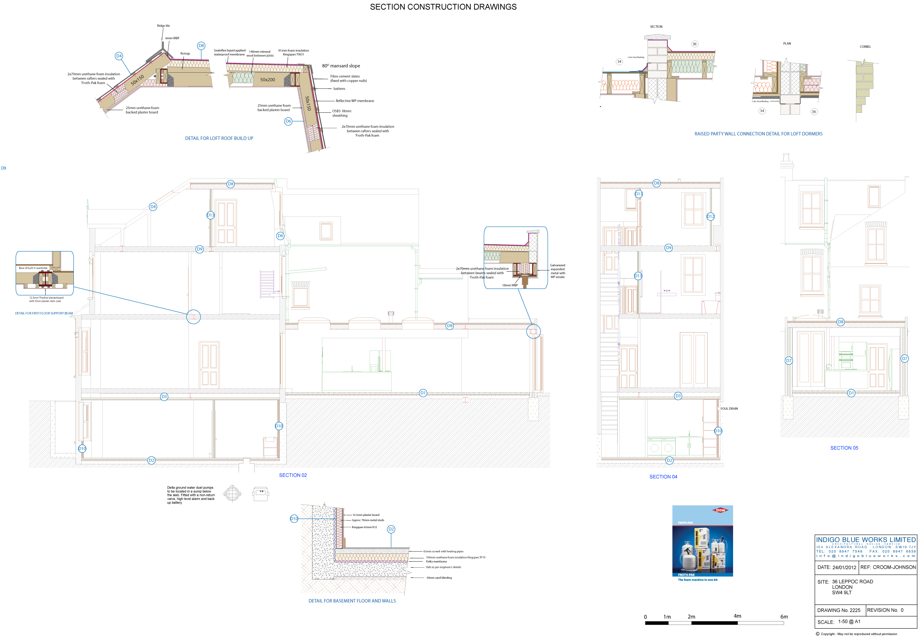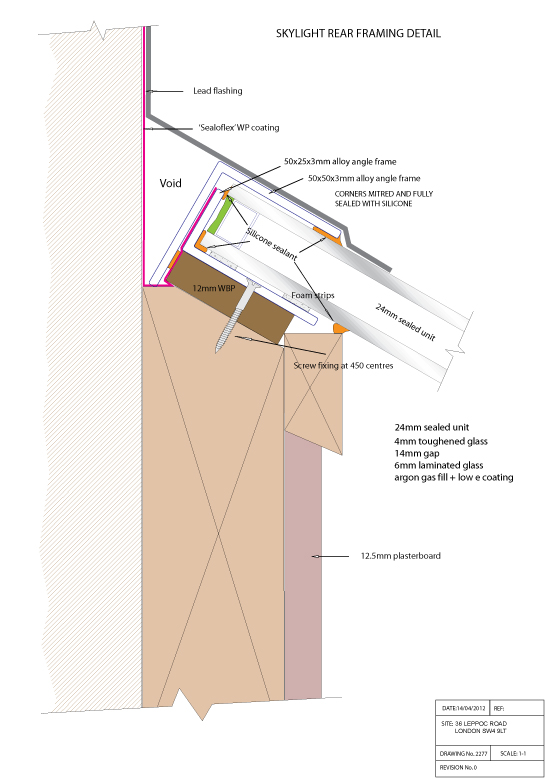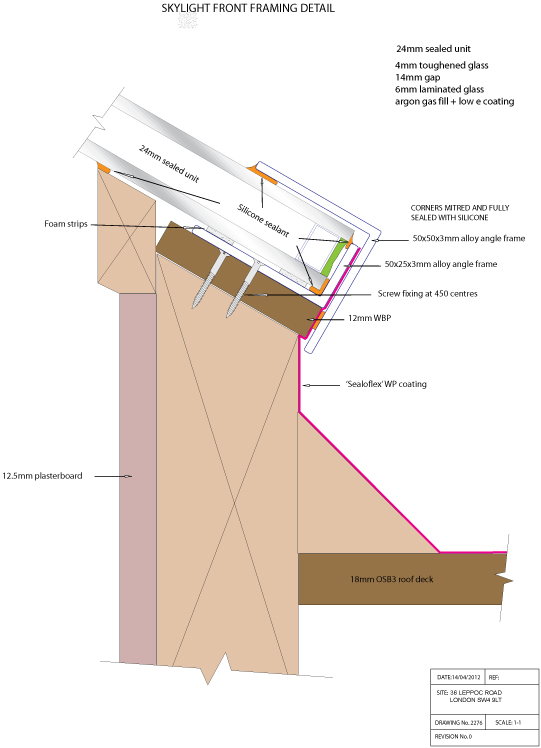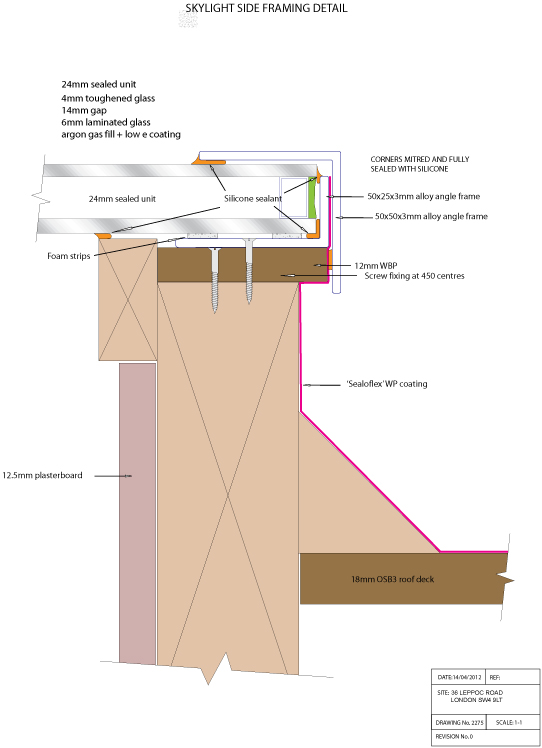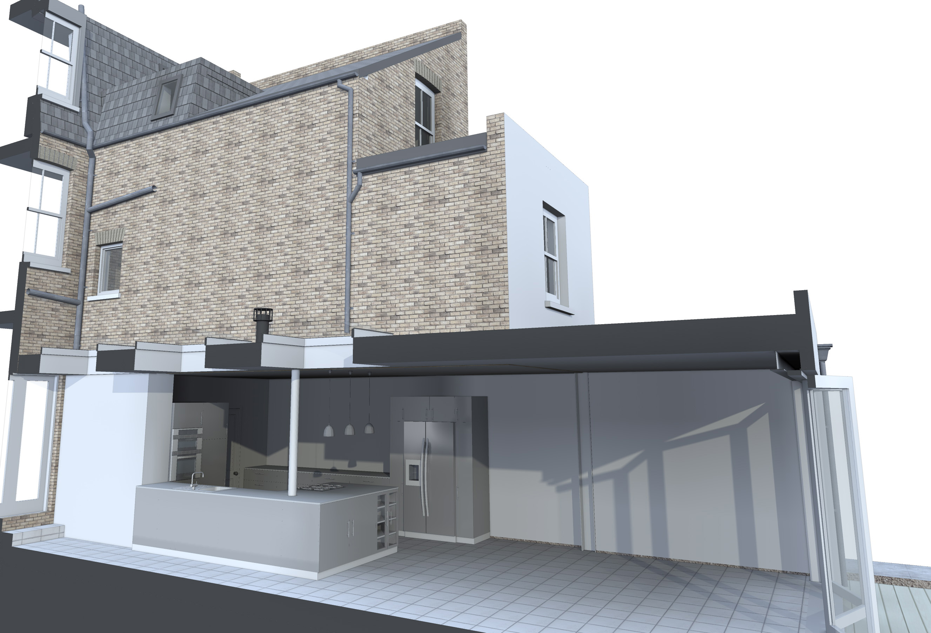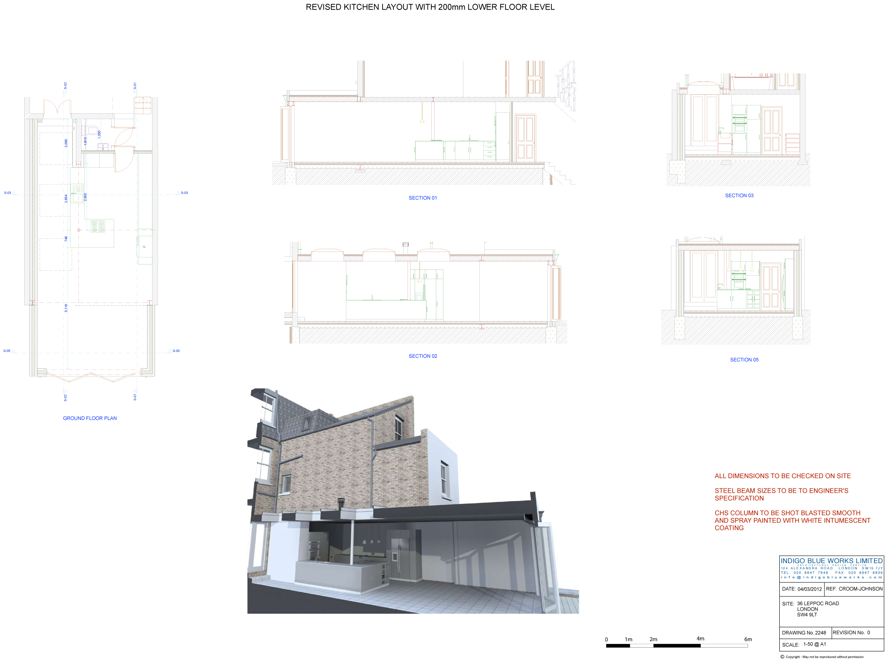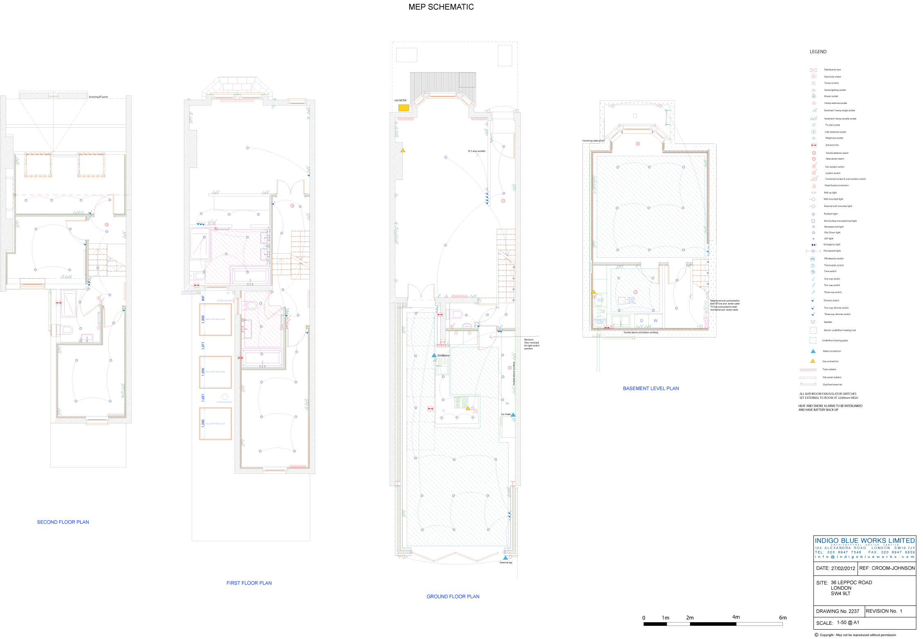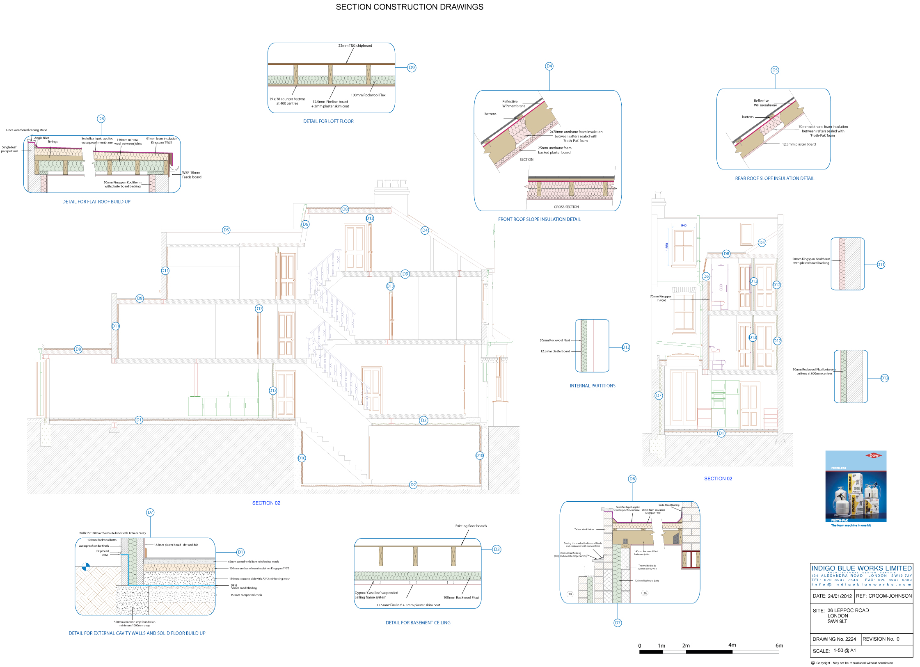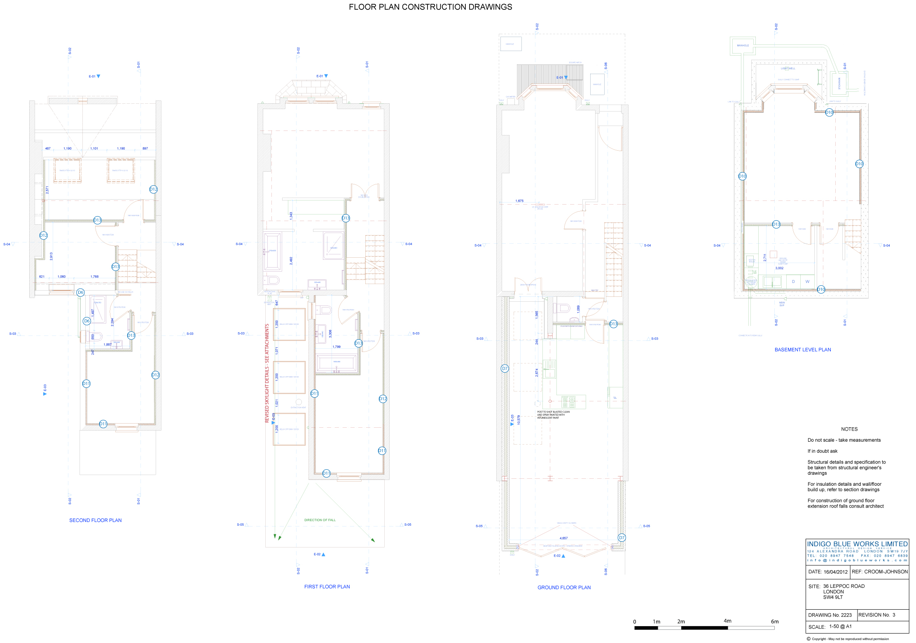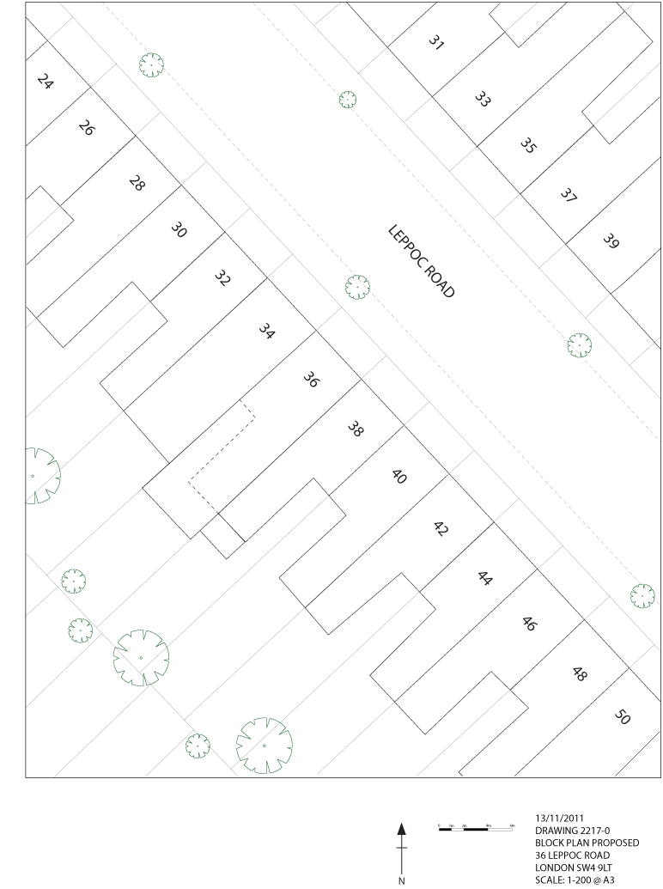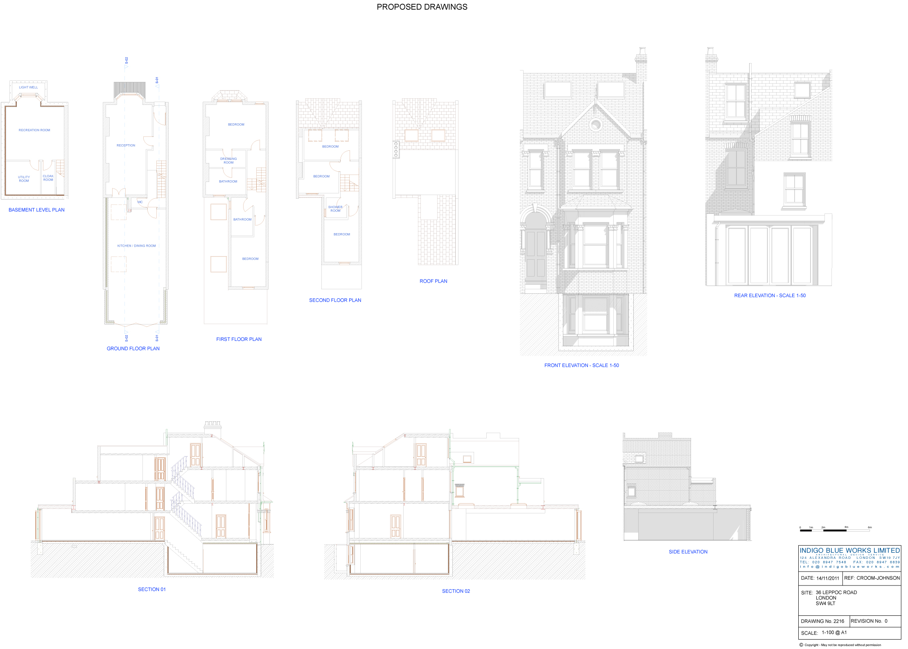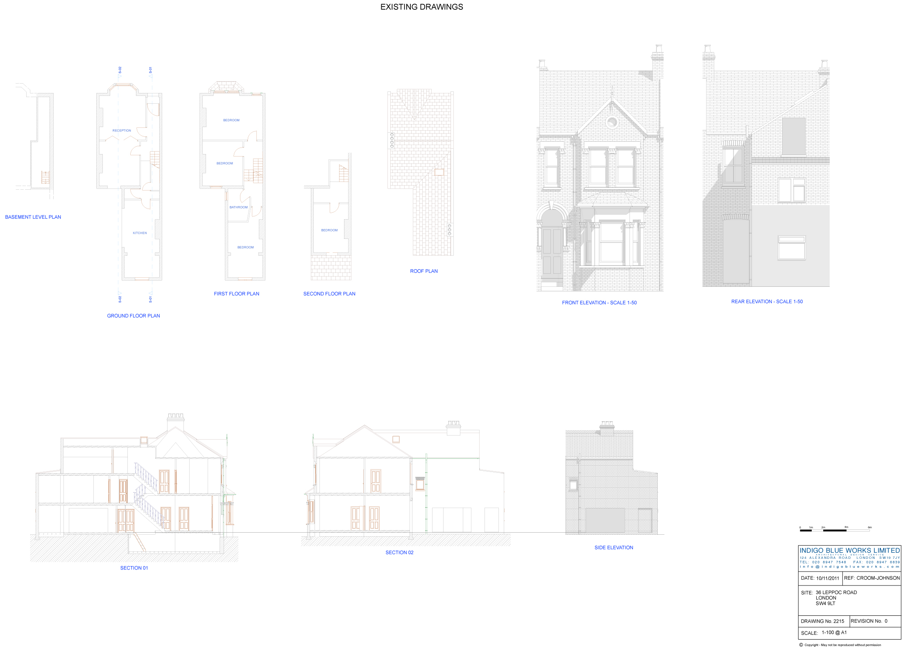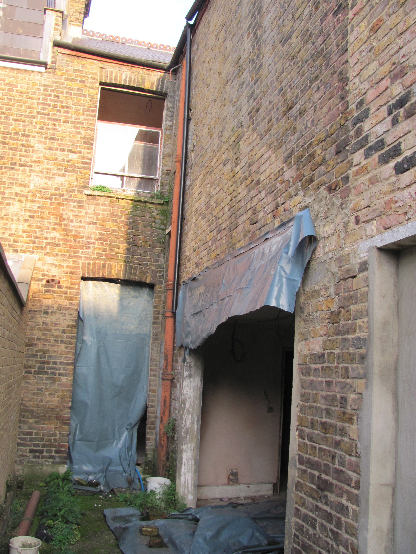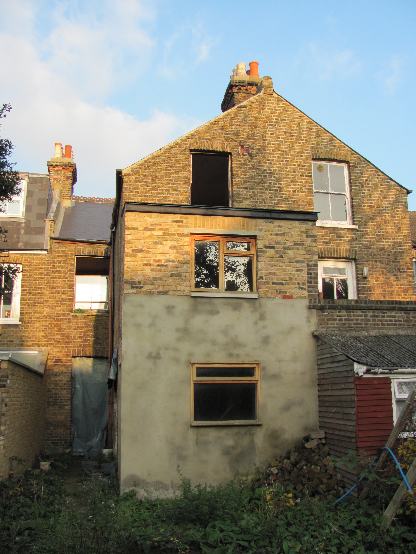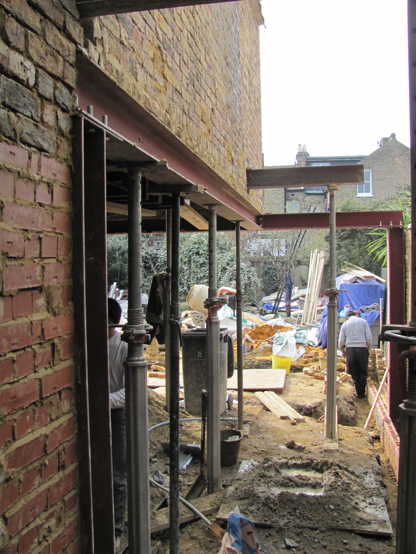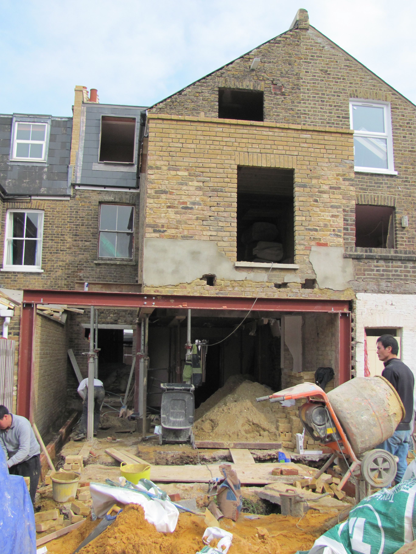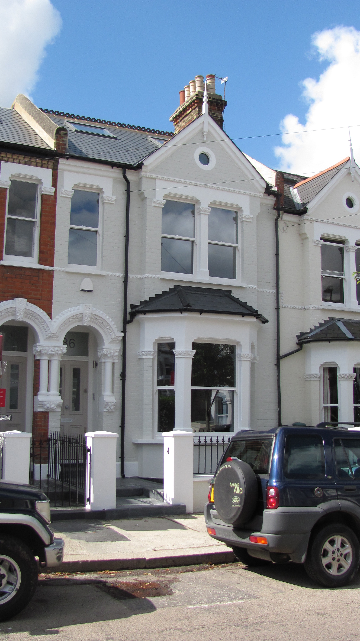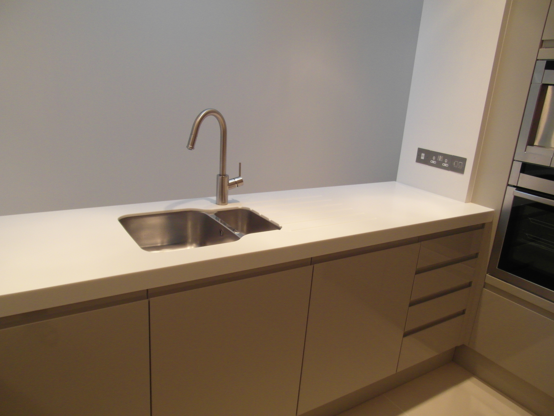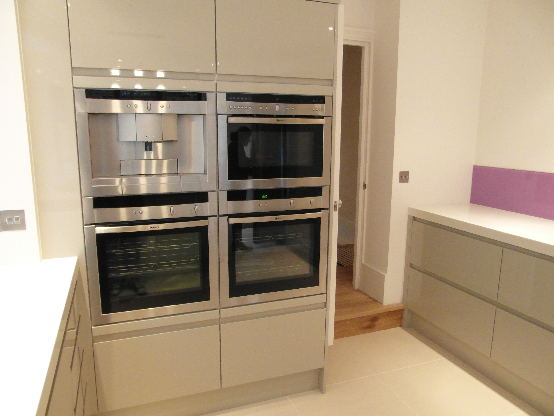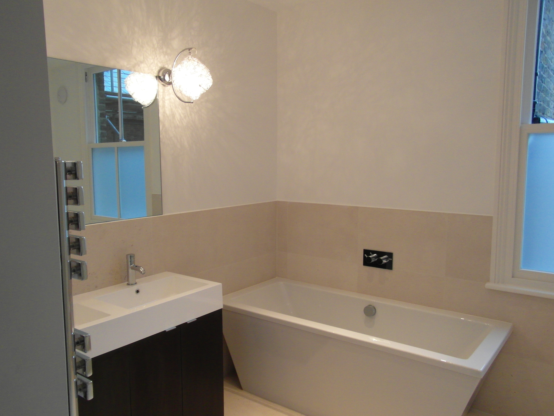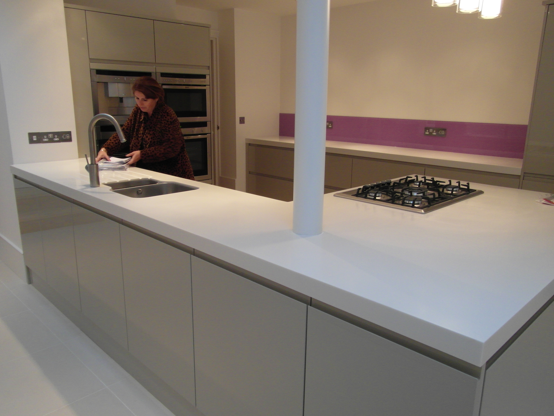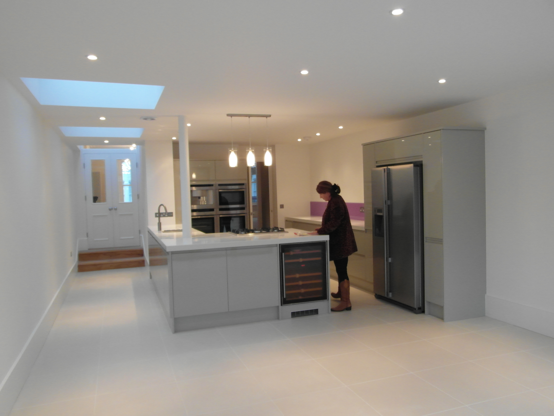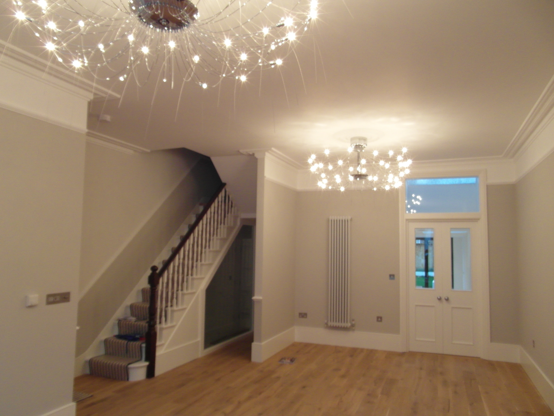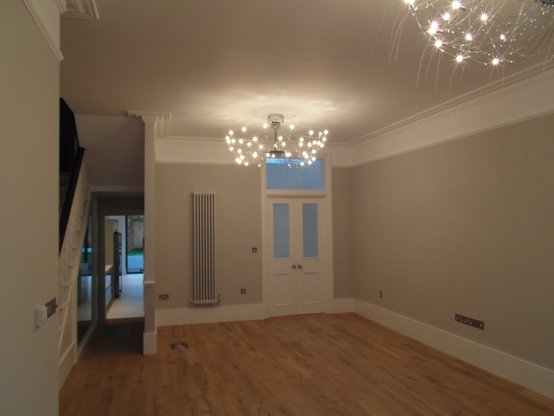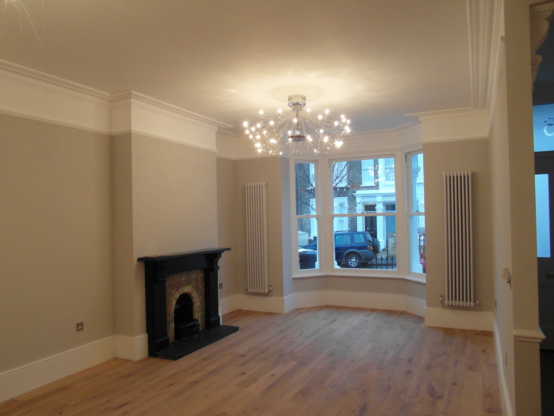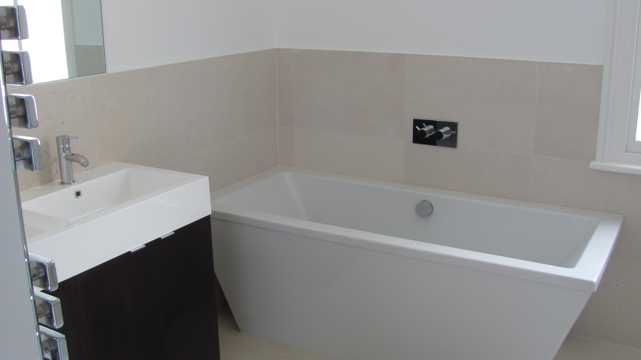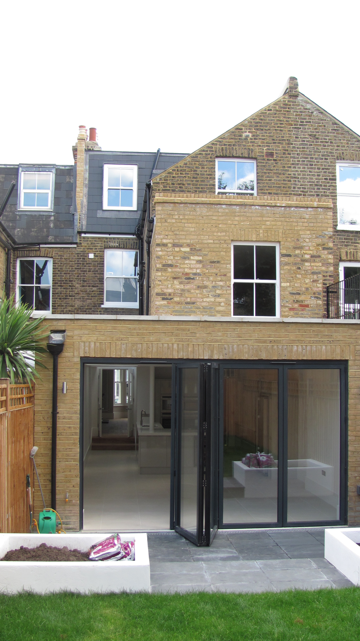Leppoc Road
LEPPOC ROAD PROJECT
This terraced house in Clapham southwest London was left unoccupied for six years. It was clear that some work on it had been attempted and abandoned.
To make it into a family home fit for modern living, it was extended into the roof, to the side and rear and a basement was also dug out. All the windows were replaced with double glazed timber sliding sashes. The floor of the rear kitchen extension was lowered to provide better headroom.
To make the steel support to the first floor outrigger viable, it was necessary to insert a post under the centre. This was worked into the kitchen design by having it poke through a corner unit and by using Corian for the work tops it was possible to join two halves round the post seamlessly.
Structural engineer: http://www.croftse.co.uk
Kitchen: https://www.howdens.com
Corian kitchen worktop: http://www.isurfaces.co.uk
