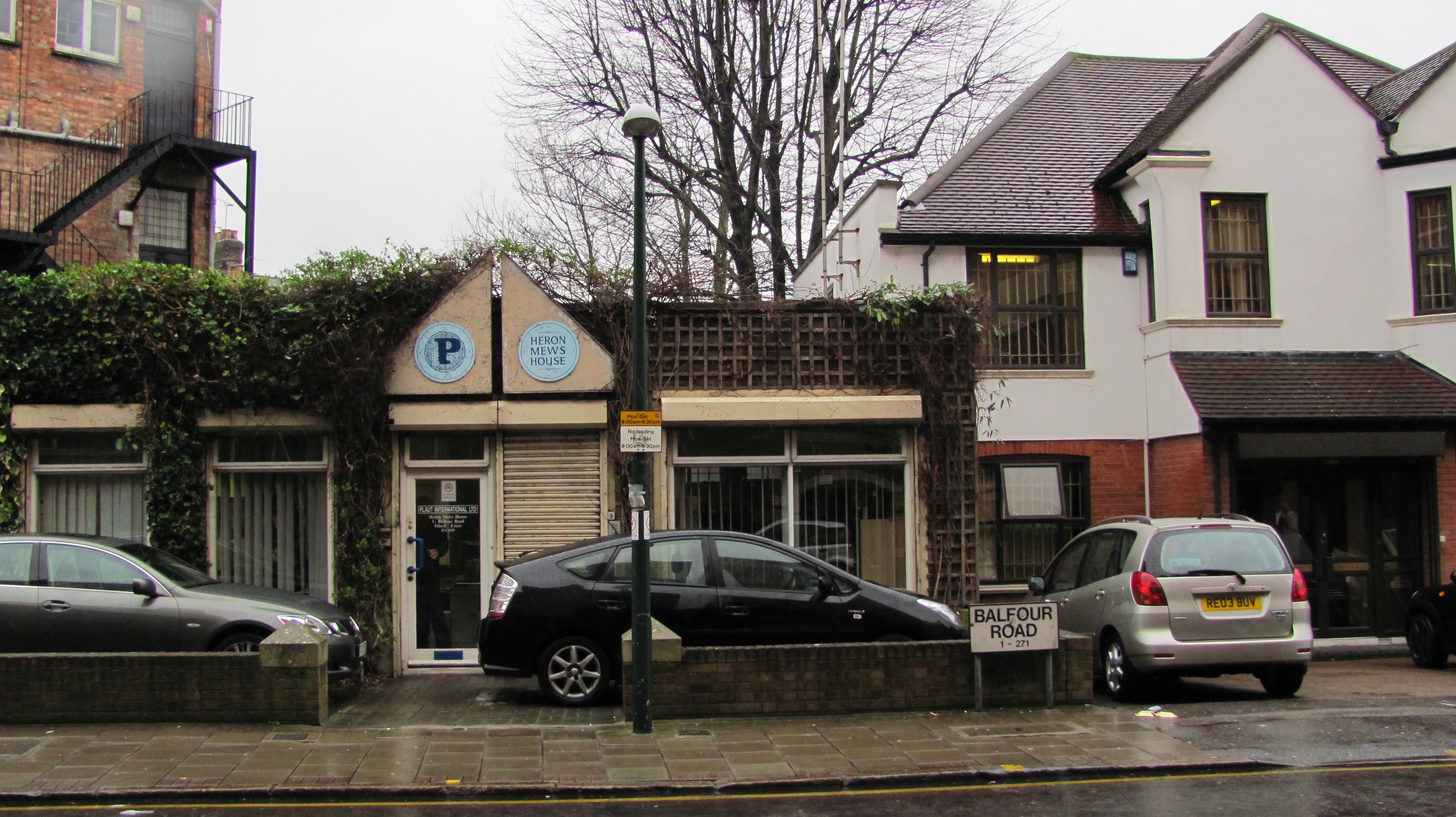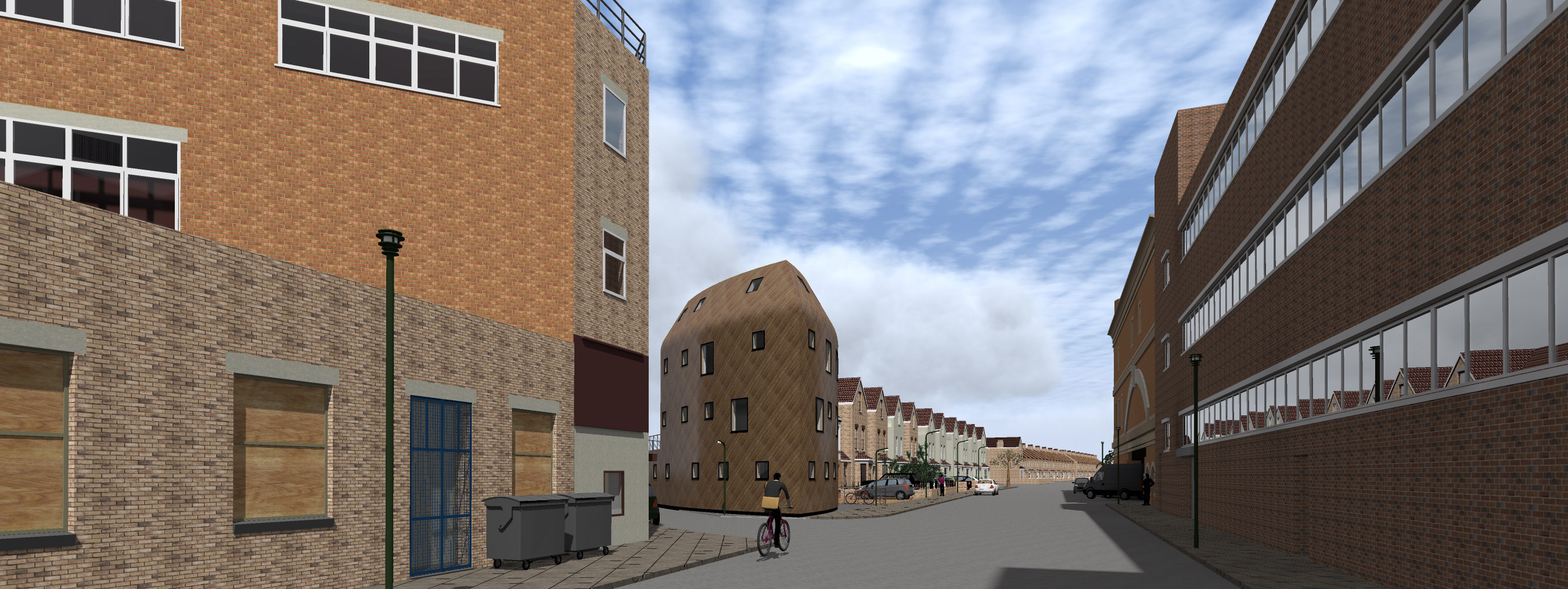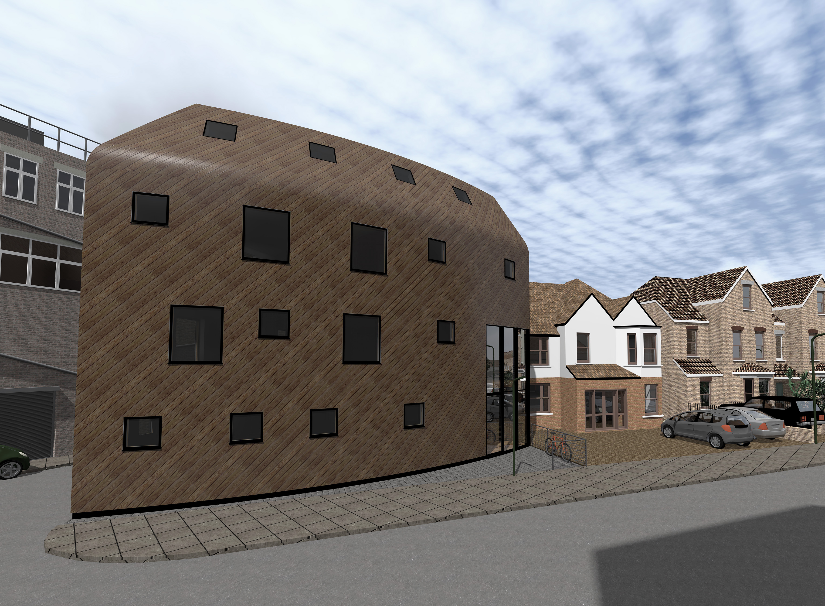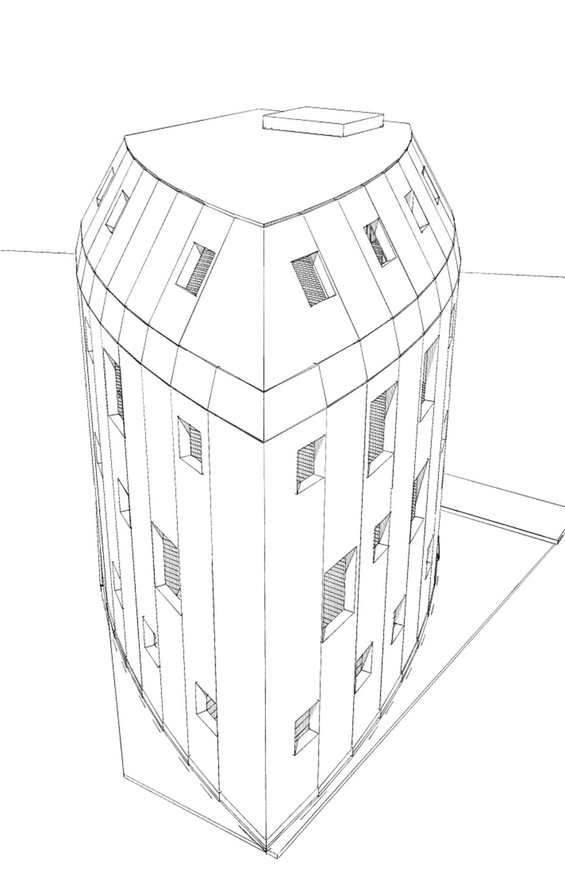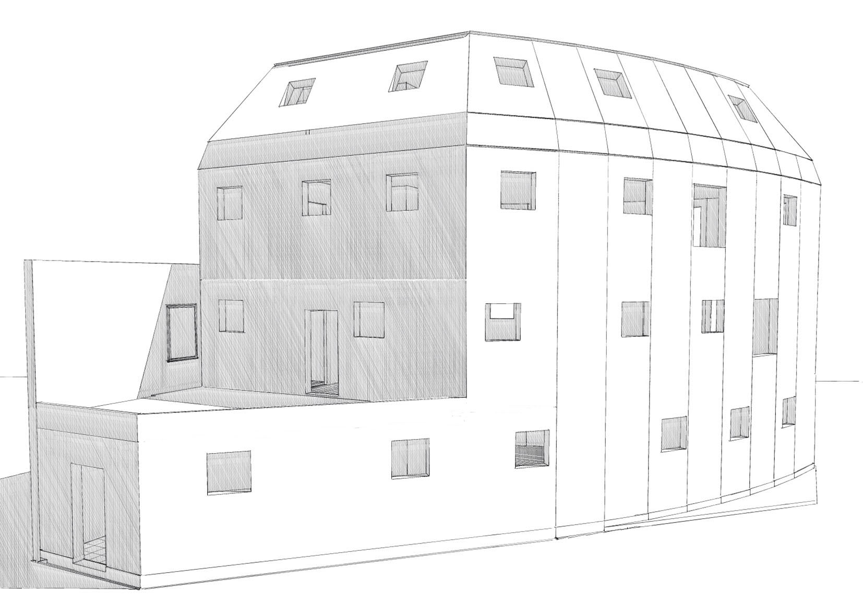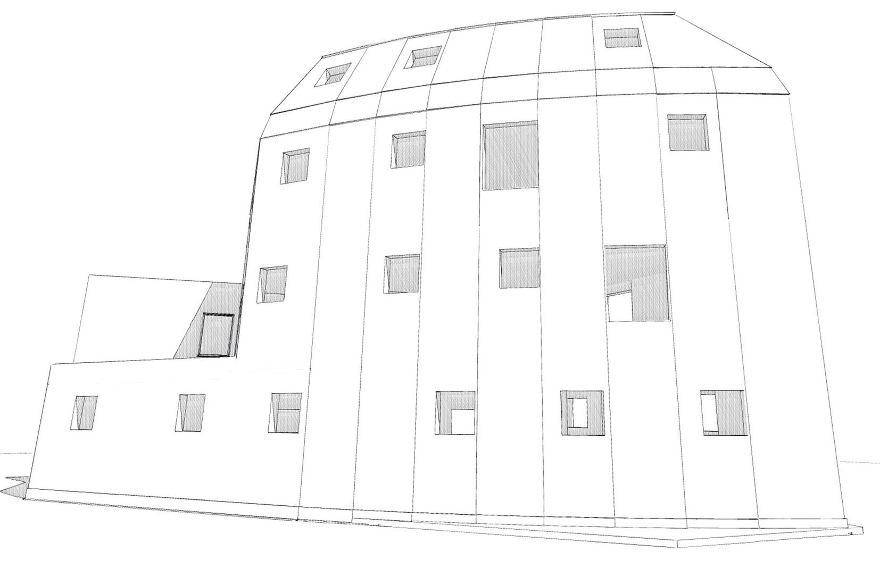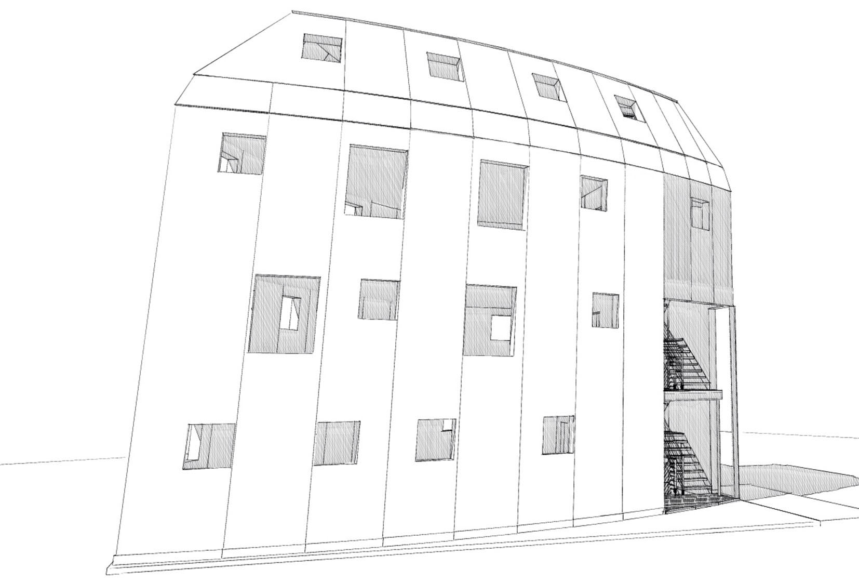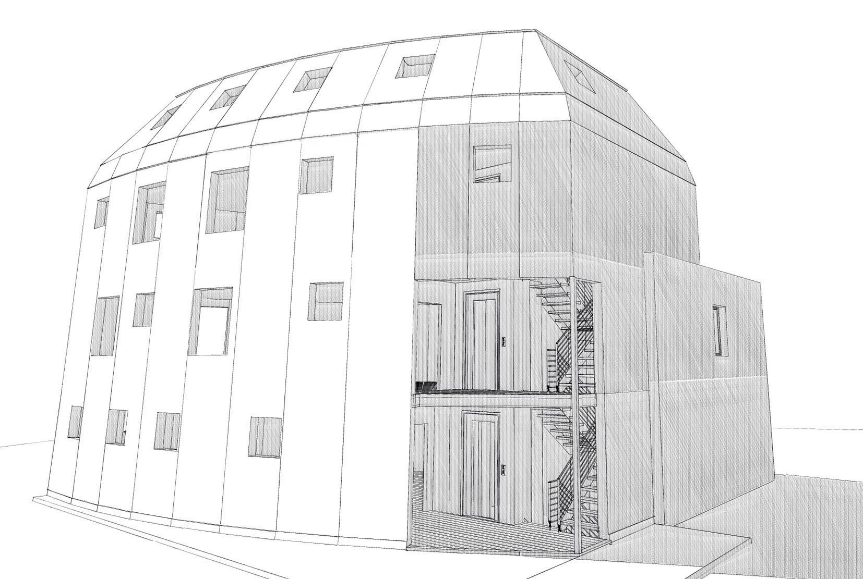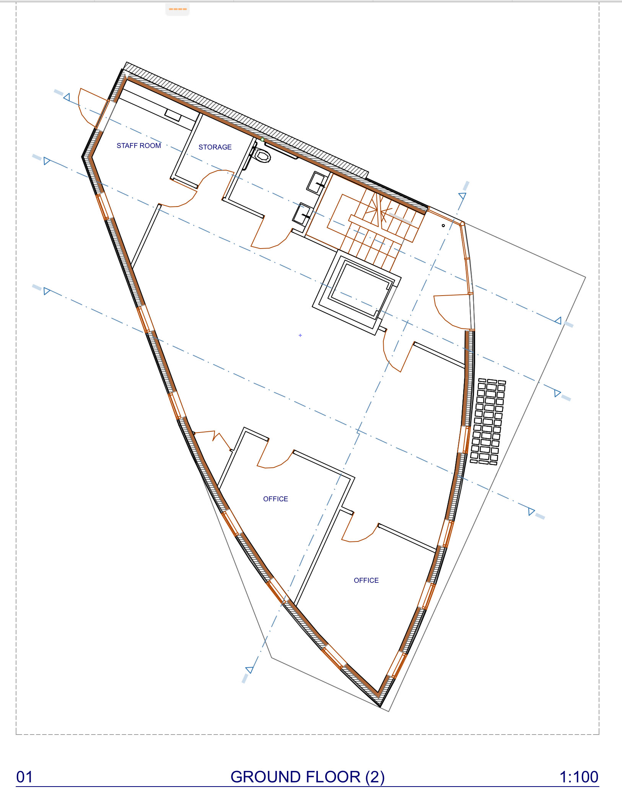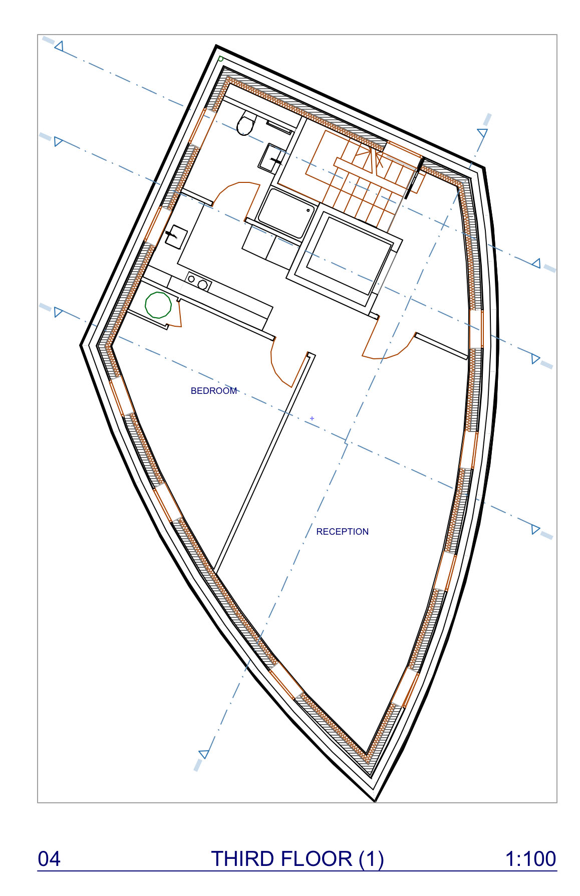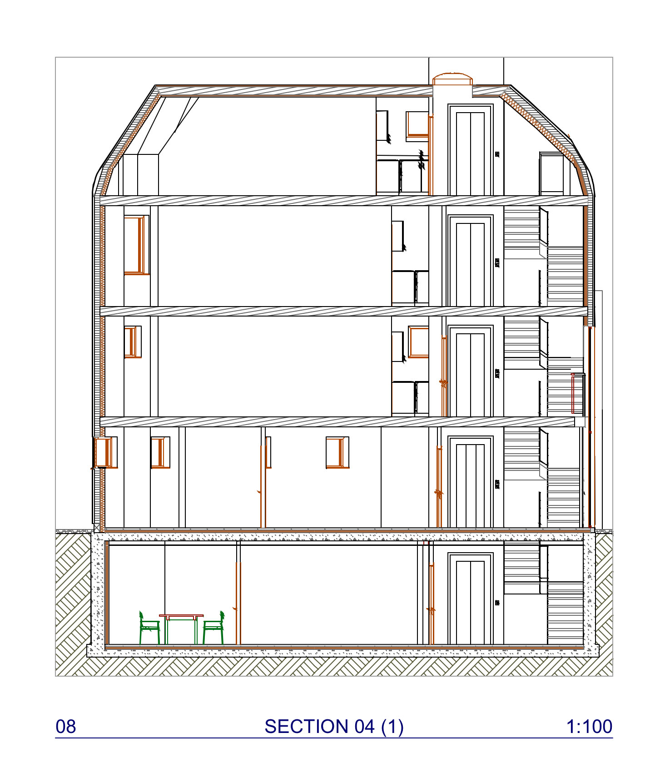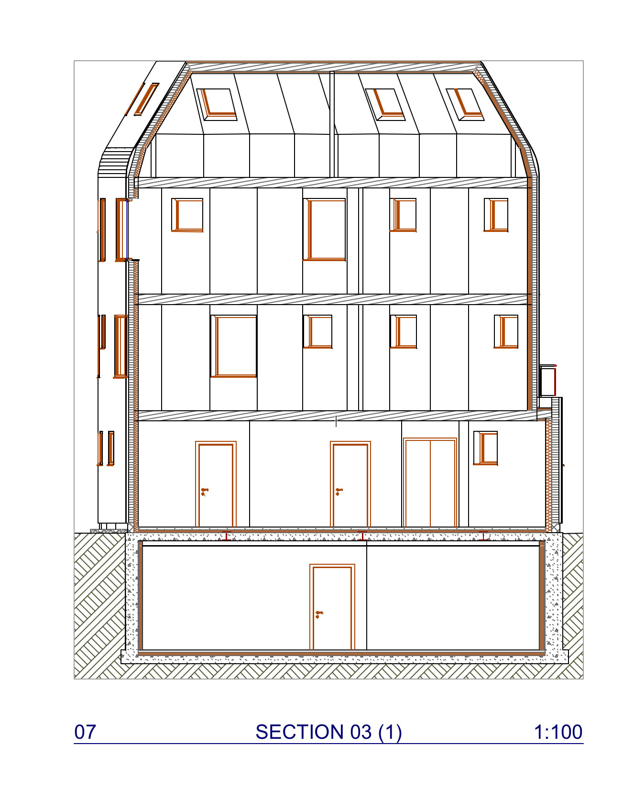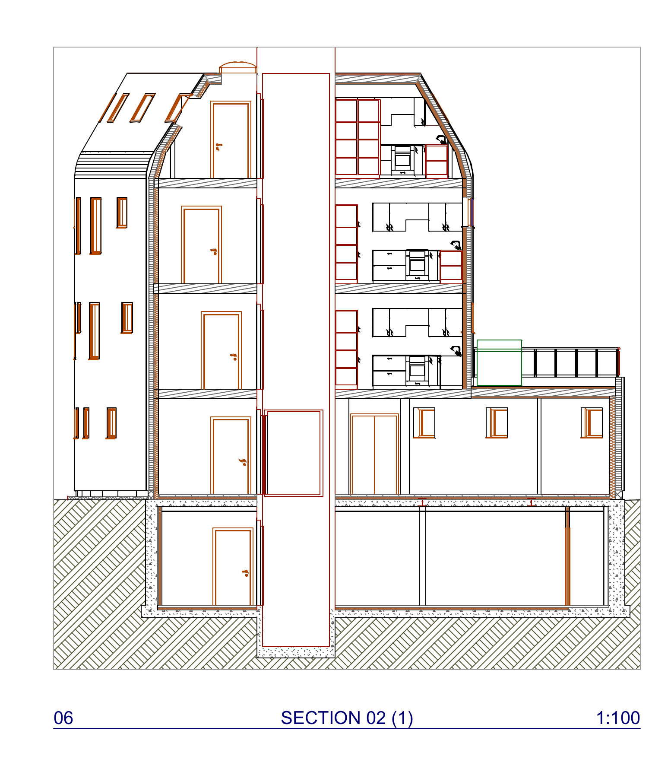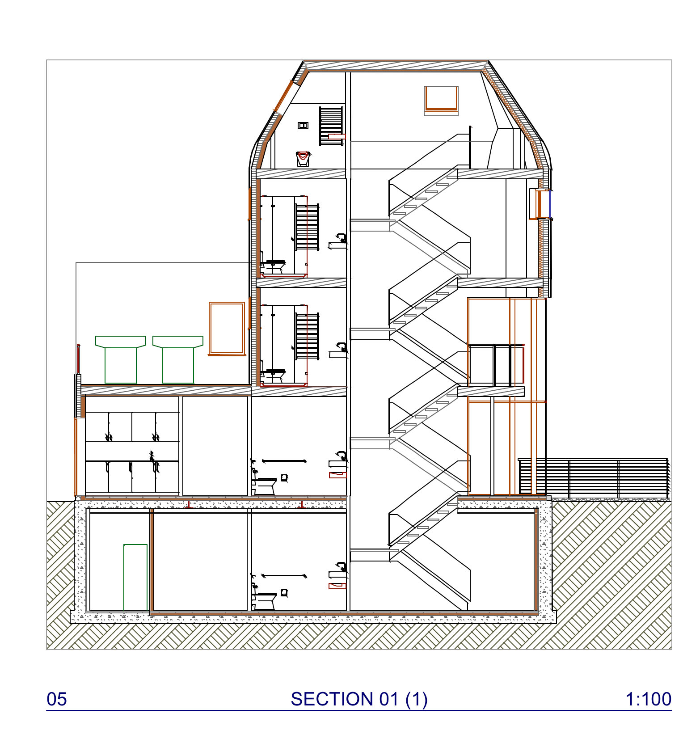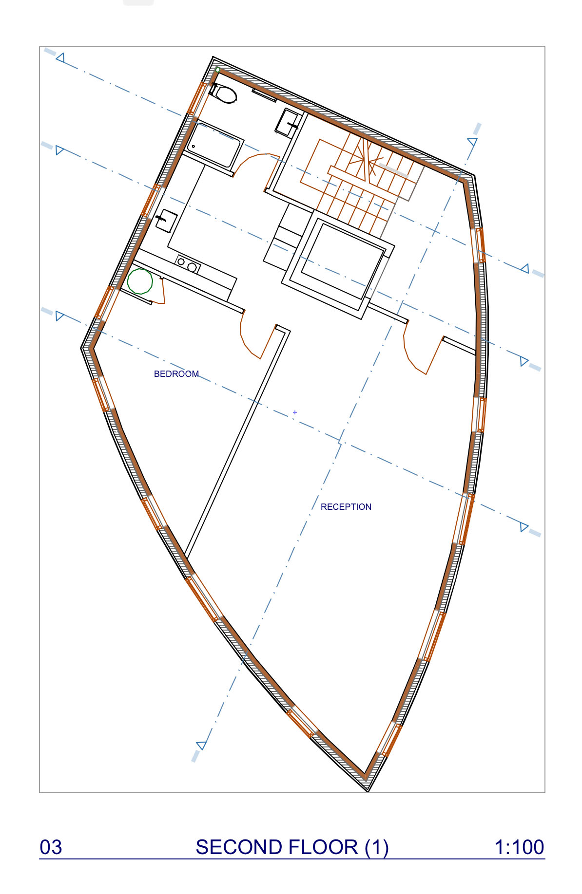Balfour Road
PROJECT TO BUILD A FOUR-STOREY CROSS LAMINATED TIMBER OFFICE BUILDING IN ILFORD
The client, Plaut International Ltd, owned and occupied a single-storey office on this site and is a supplier of timber and timber products to manufacturers and merchants in the UK. The brief was to design a suitable Head office building to replace the current building.
Having run through a number of possible designs, pre-application consultations were undertaken with the local planning authority and planning consent was obtained for a for a four-storey CLT building. However, it proved impossible to reach an accommodation with the owner of the neighbouring building over a right of light issue. Therefore, a revised design that avoided the issue was produced and also granted planning consent.
In order for the project building to be constructed, the company applied for funding from their bank. Naturally, the bank required the building to be valued for this purpose and a firm of estate agents and valuers was appointed to provide a report. The resulting report was somewhat long winded and very negative about the project design. It suggested that the building should not be constructed from timber, but steel and masonry instead and placed no value on the fact that it would be less than 200 metres from the soon to be opened Ilford Cross Rail station and the energy efficiency of this type of construction was not even taken into account. Their subjective conclusion was that building as designed would be worth less than the build cost plus land value.
The result of all this was that the bank would not loan funding for the project, so the company moved to a larger office building in the vicinity. They then sold the site for more than double what the valuer’s report said it was worth!

