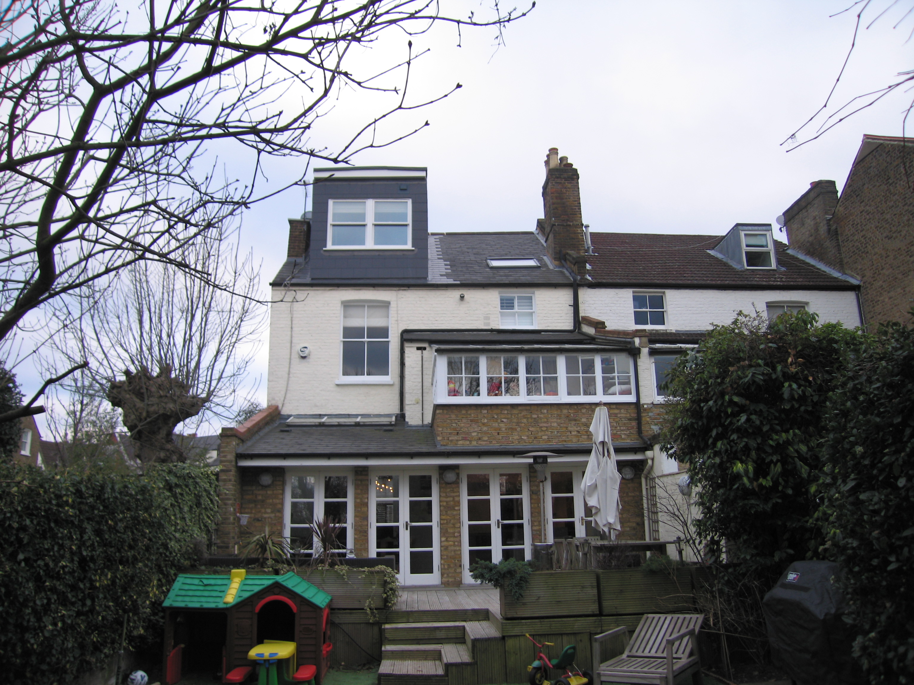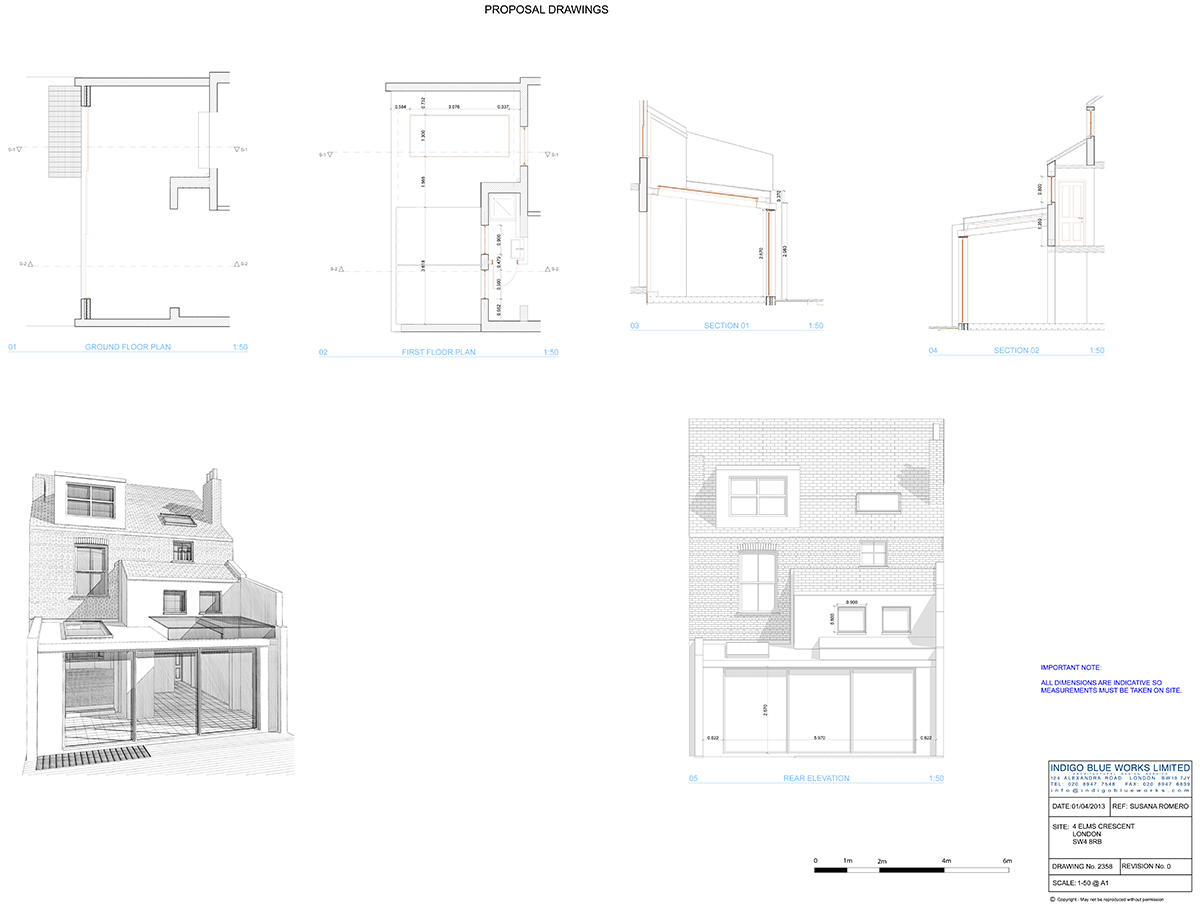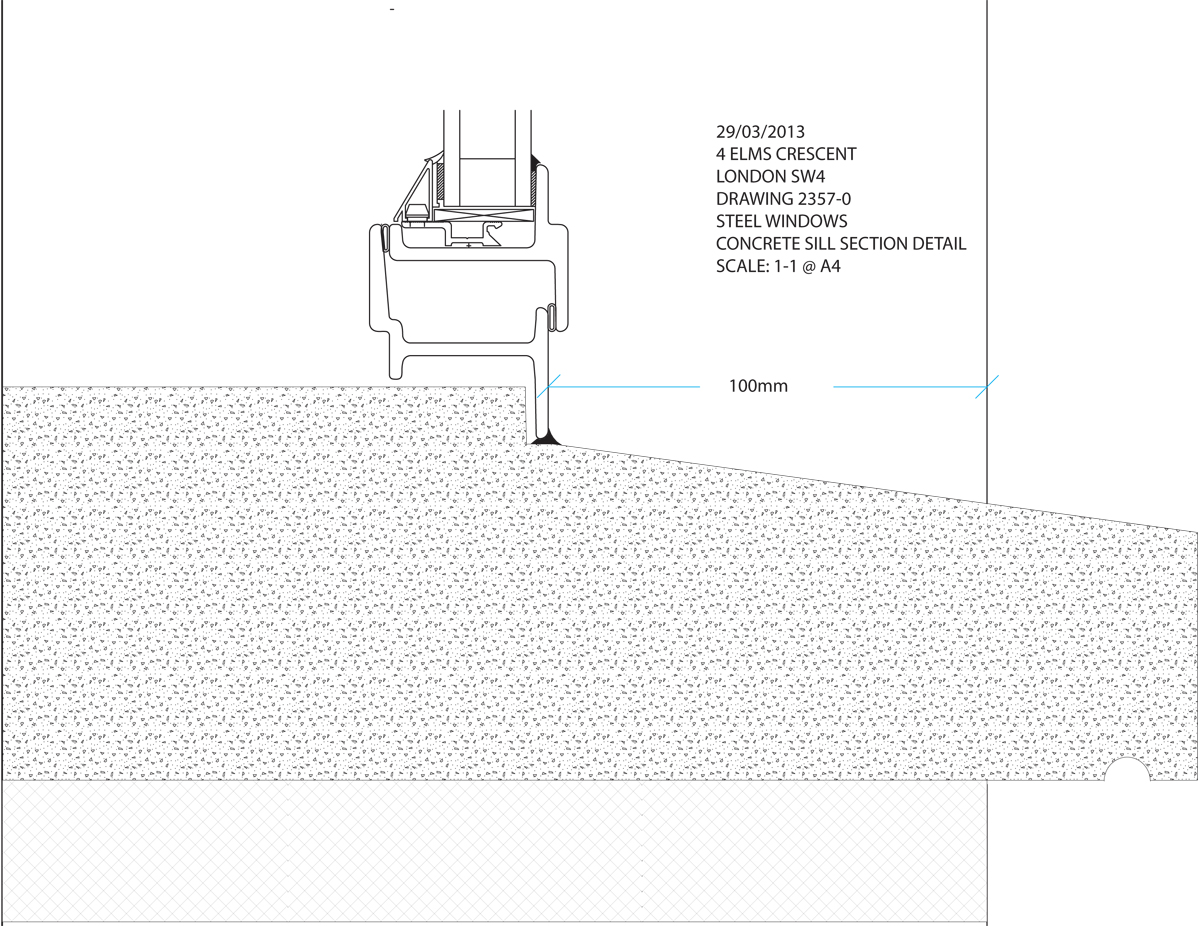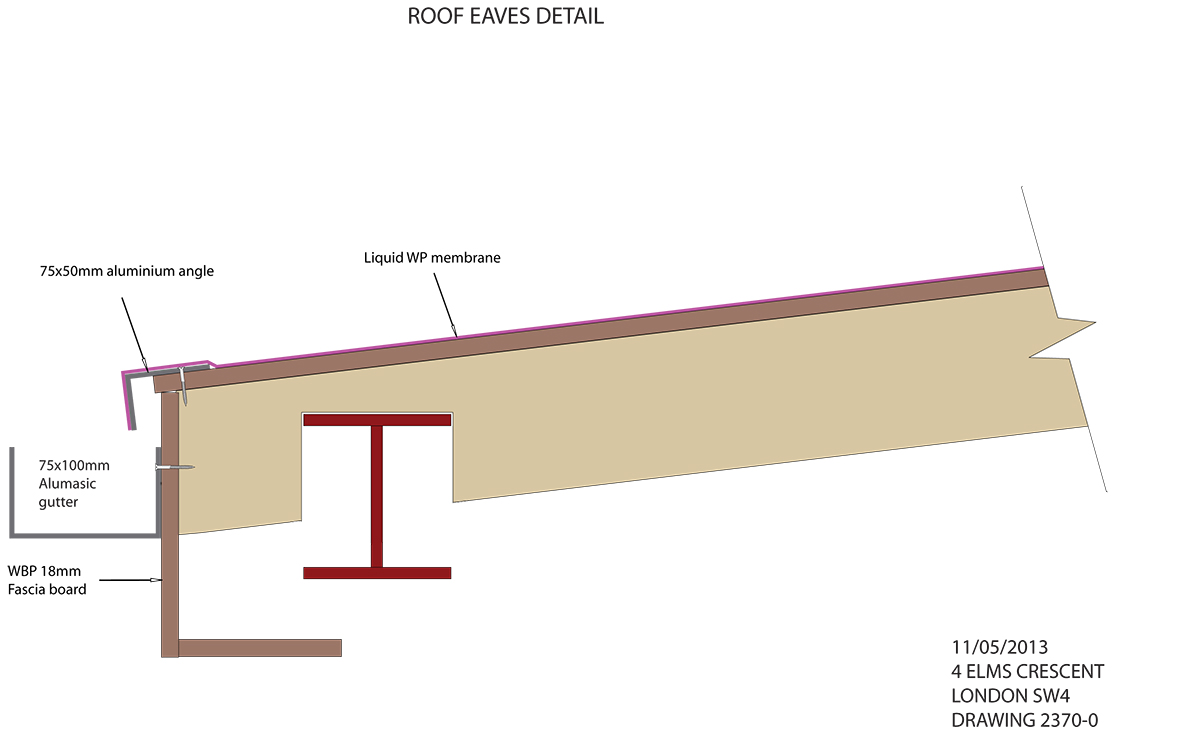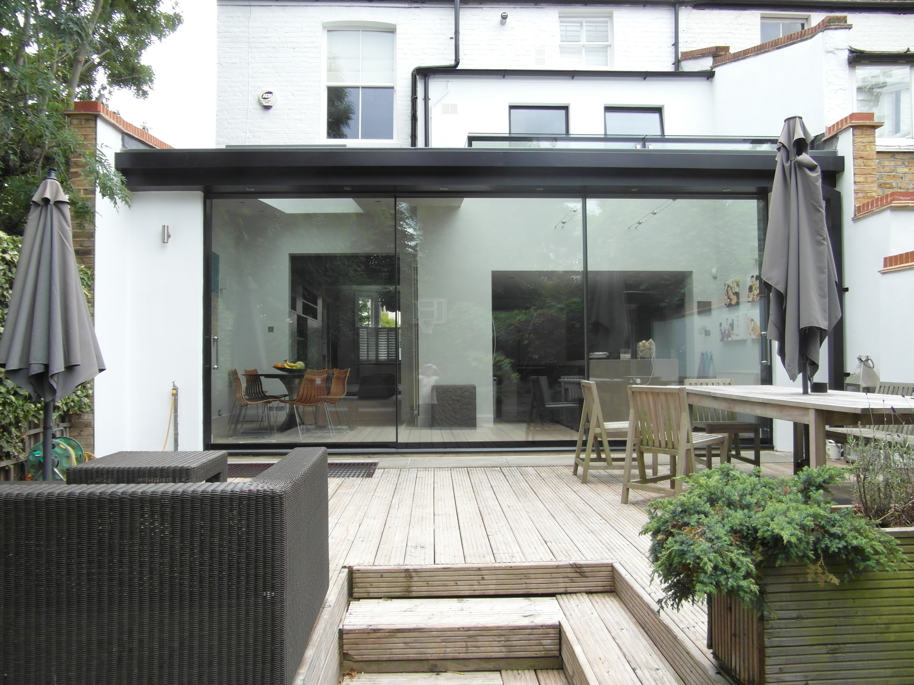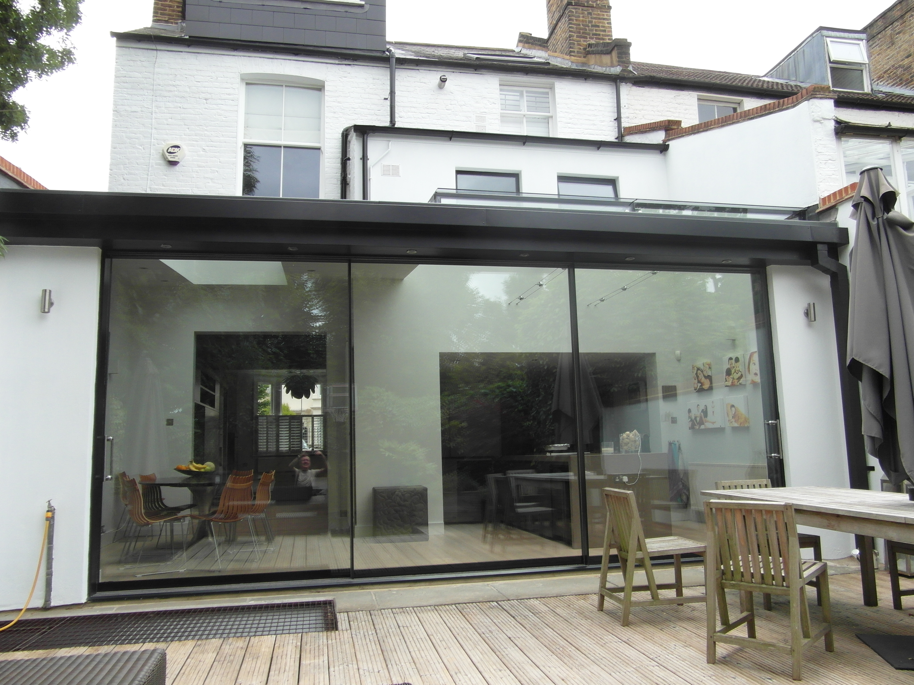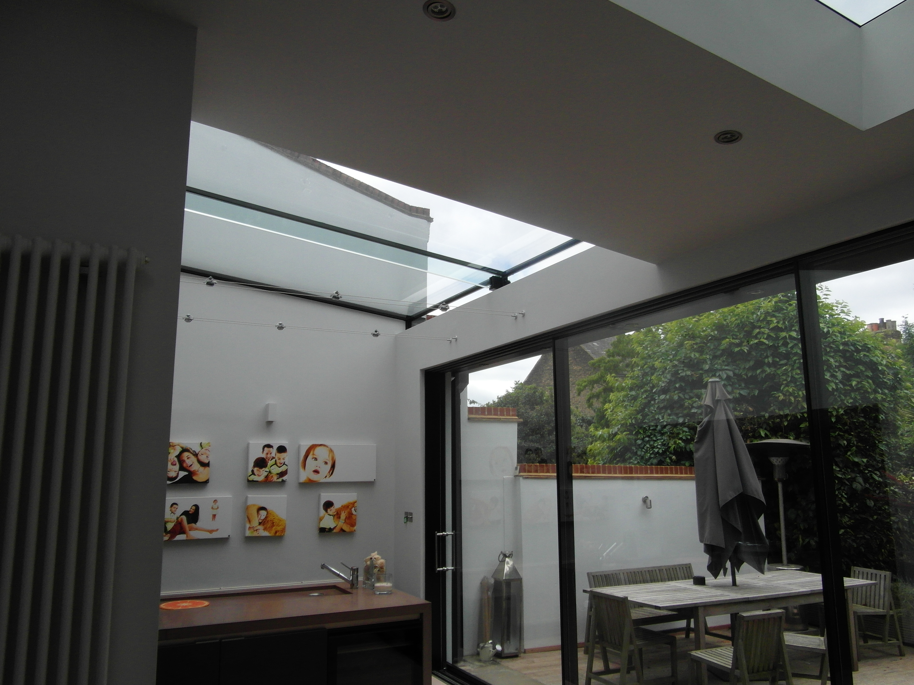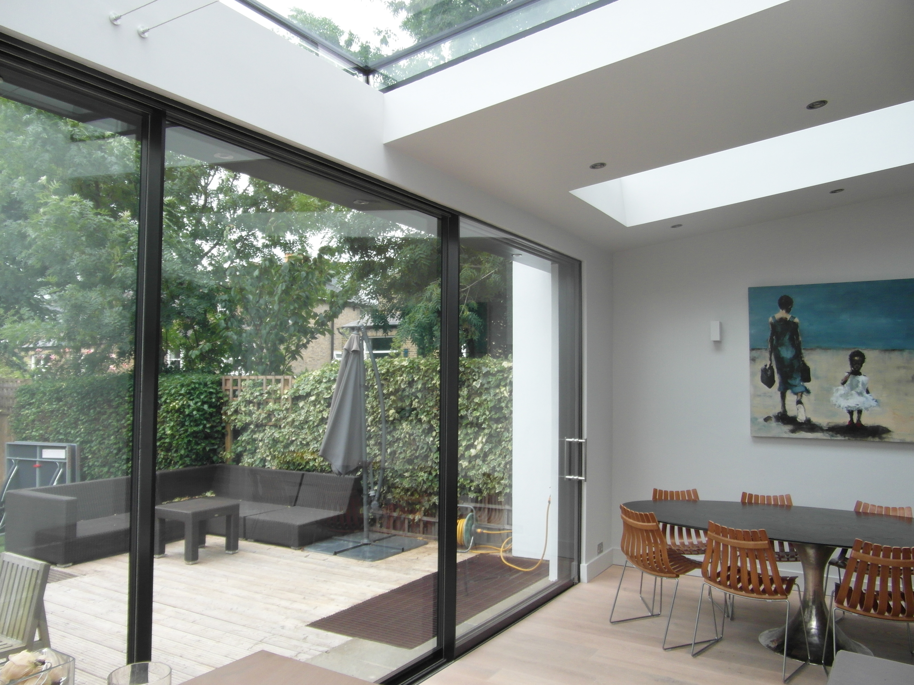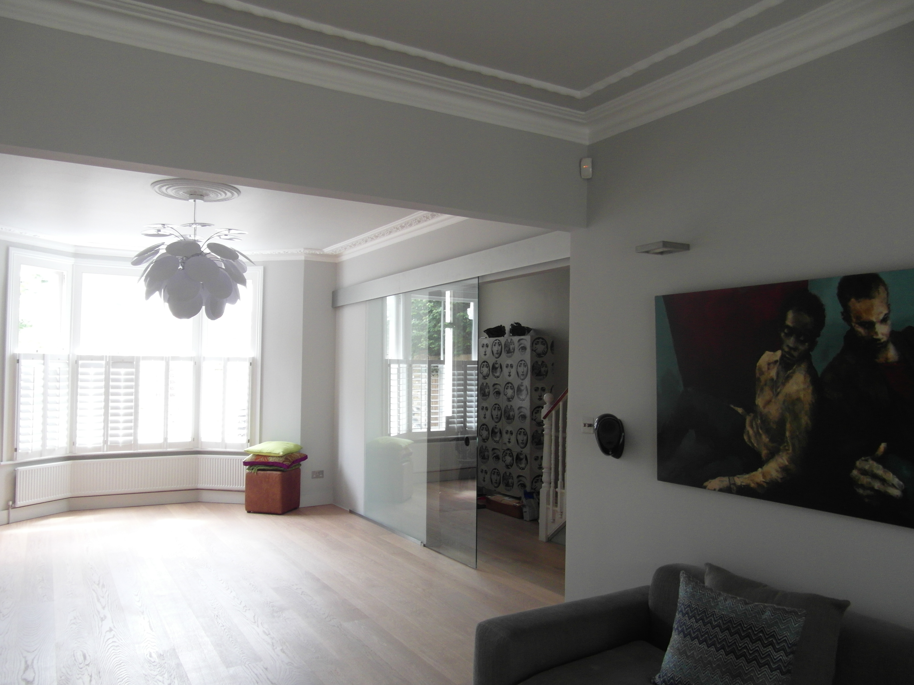Elms Crescent
ELMS CRESCENT PROJECT
The brief was to rework the existing rear extension to this Victorian house in Clapham southwest London to provide light to a dark kitchen behind the north facing elevation.
There was a first floor conservatory that was both cold and served only for storage. The plan involved removing this conservatory to replace it with a glass roof over the kitchen. At the same time the rest of the roof was raised and a new skylight inserted over the dining area.
The four sets of French doors were replaced with three monolithic ‘Infinity’ sliding doors. The glass itself is the structure and each unit is made up of 10mm outer, 34mm argon gas and 6mm inner glass.
Structural engineer: http://www.croftse.co.uk
Interior design: http://www.interiorsbybibiana.co.uk
Glazing: http://framelessglasssystems.co.uk
