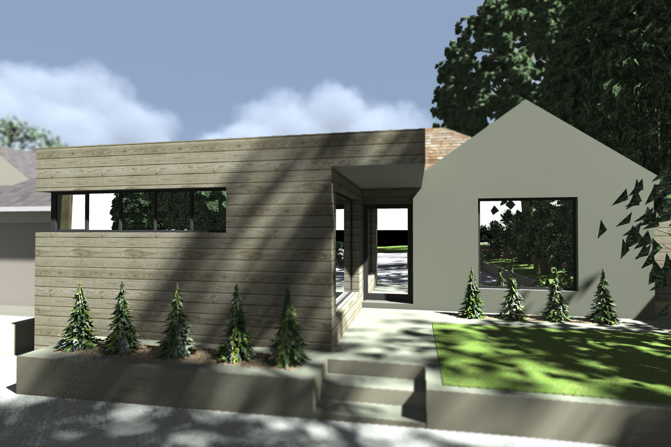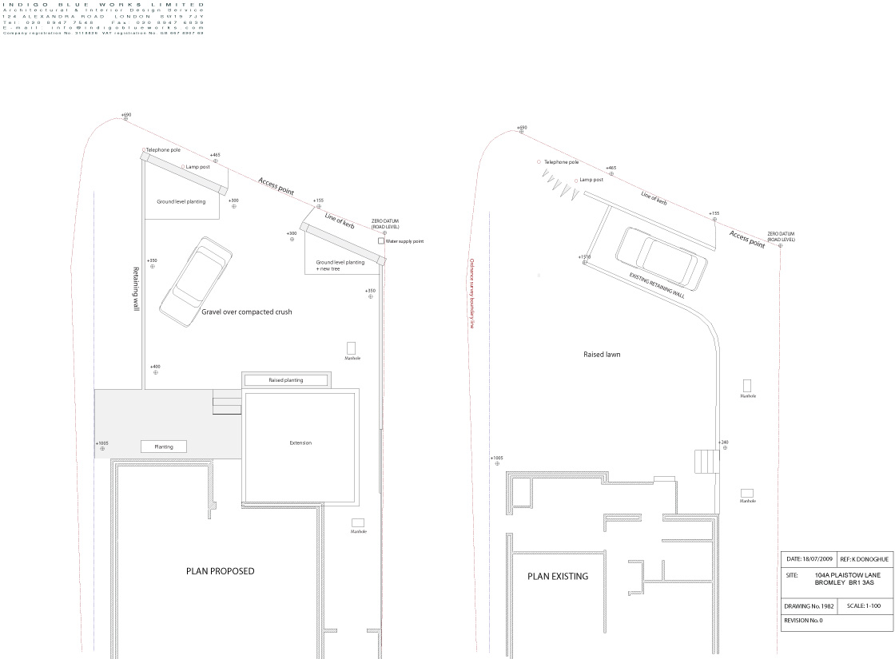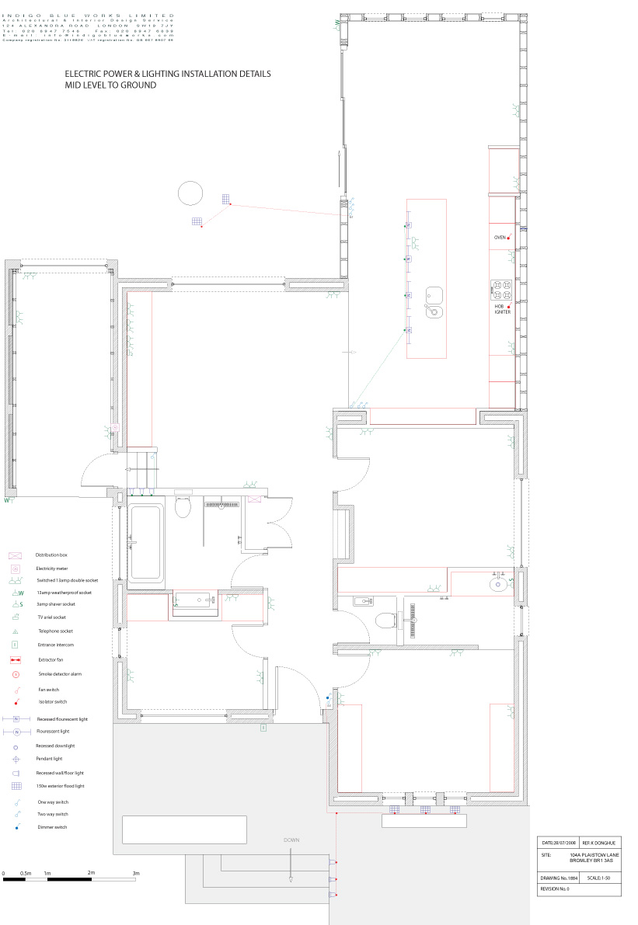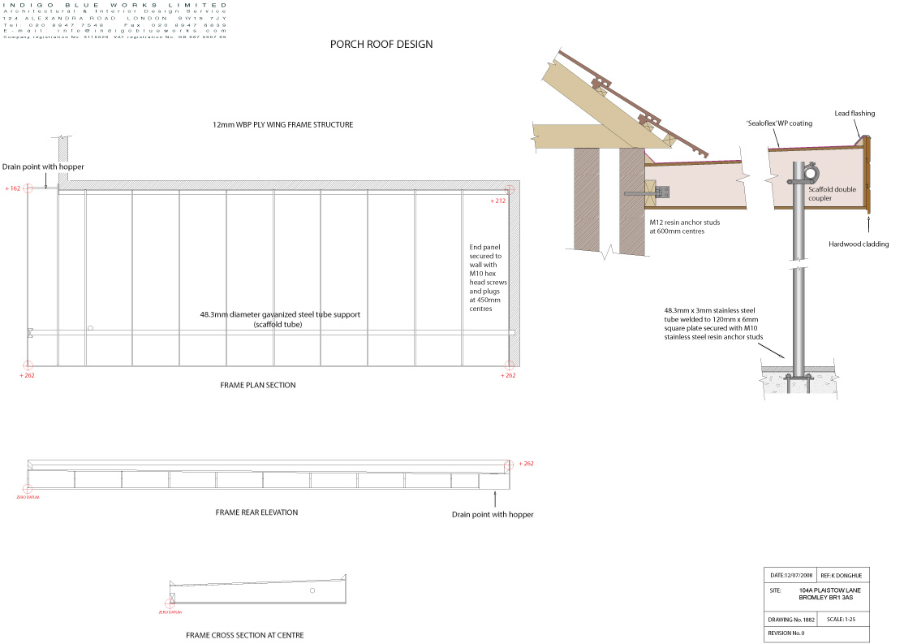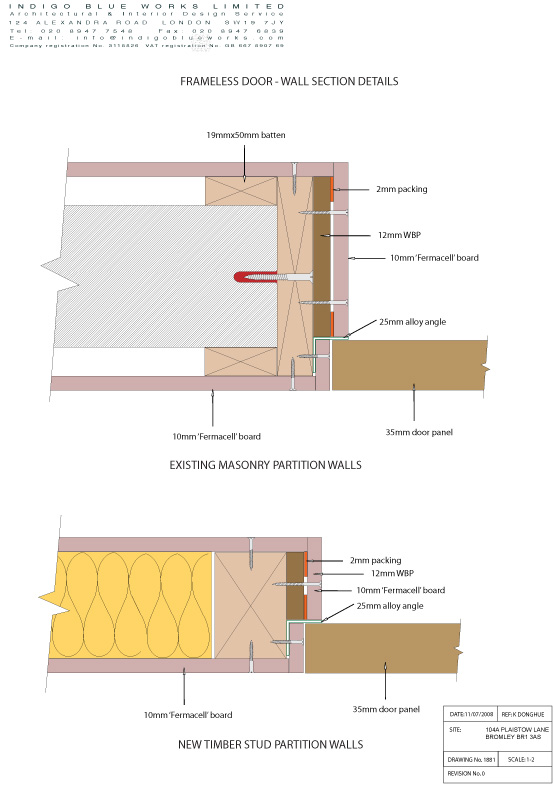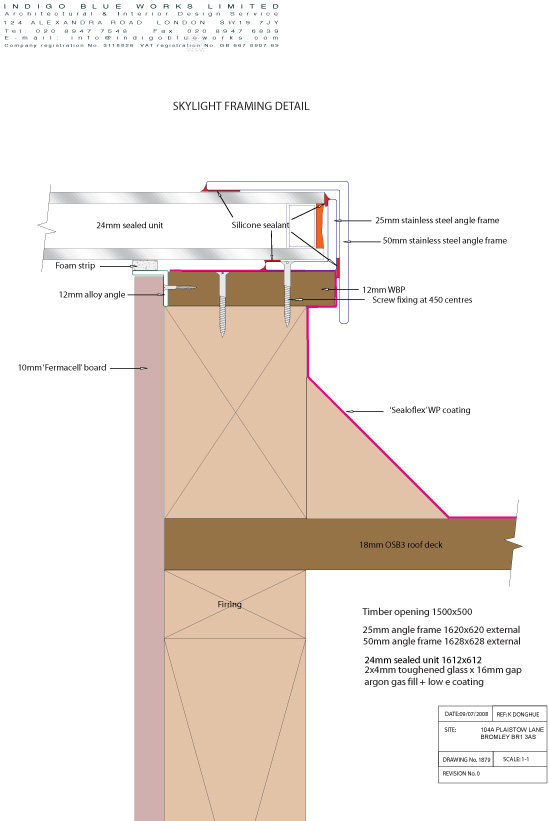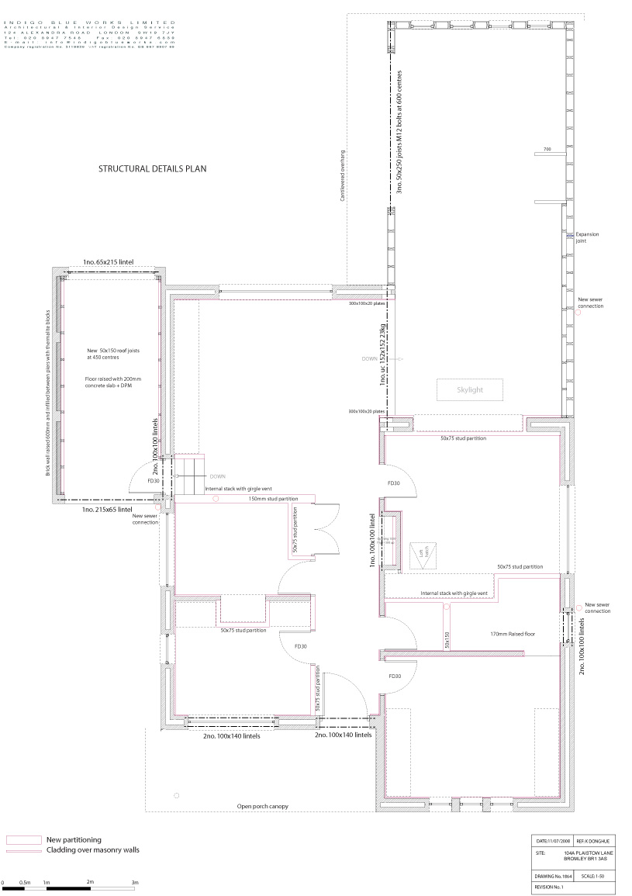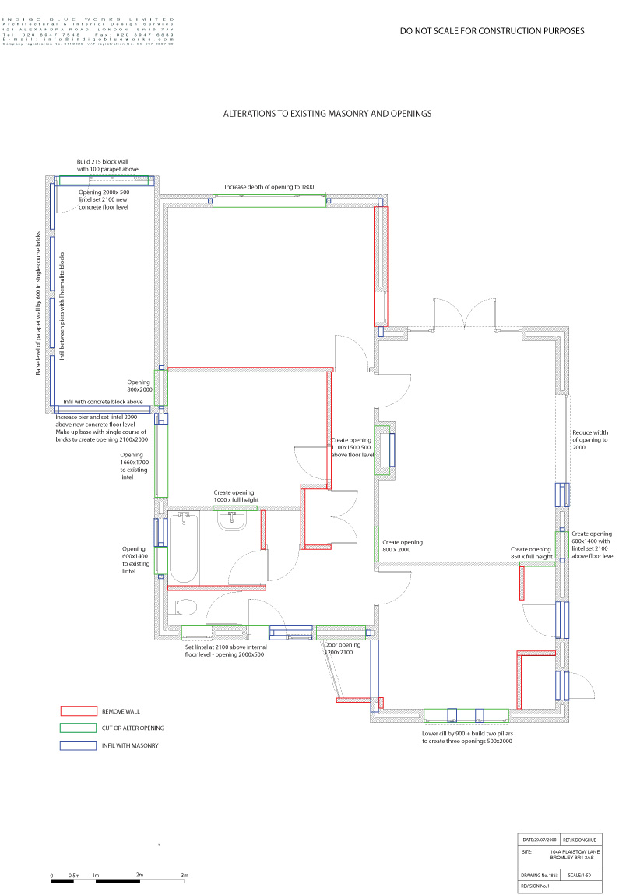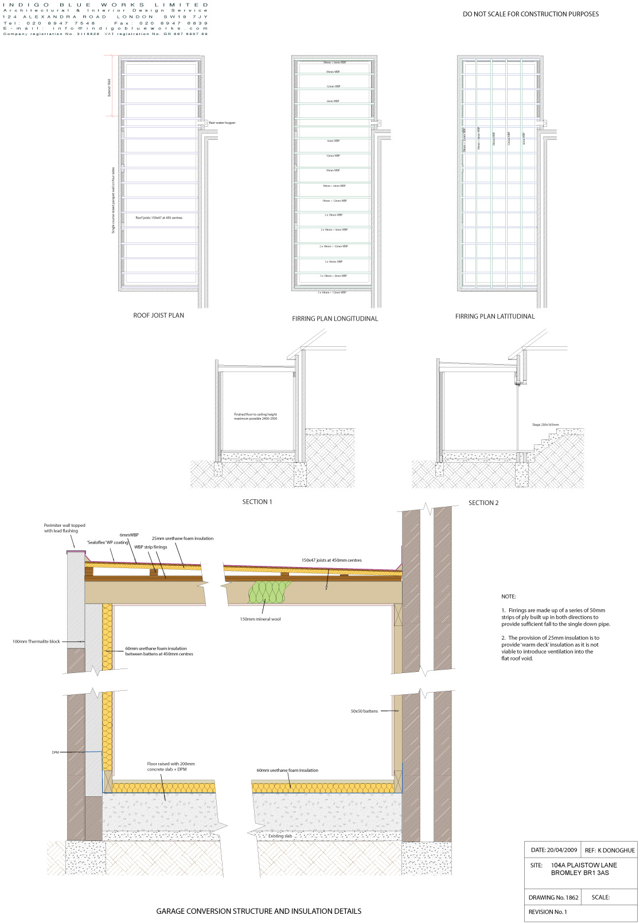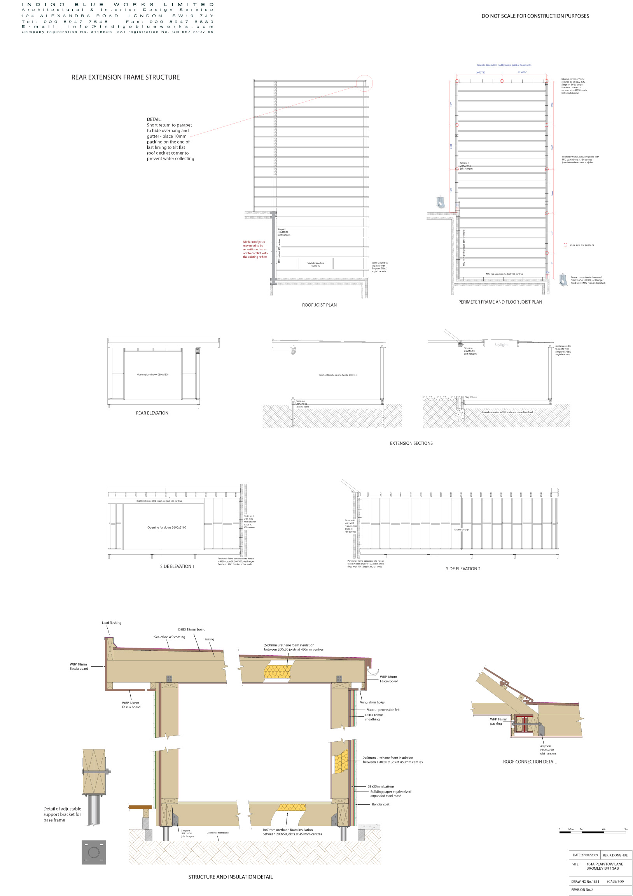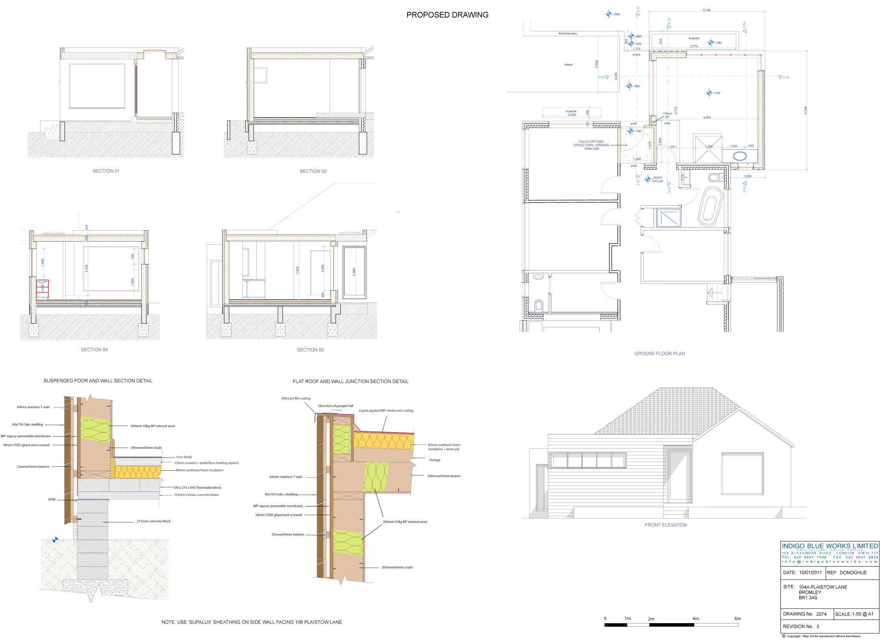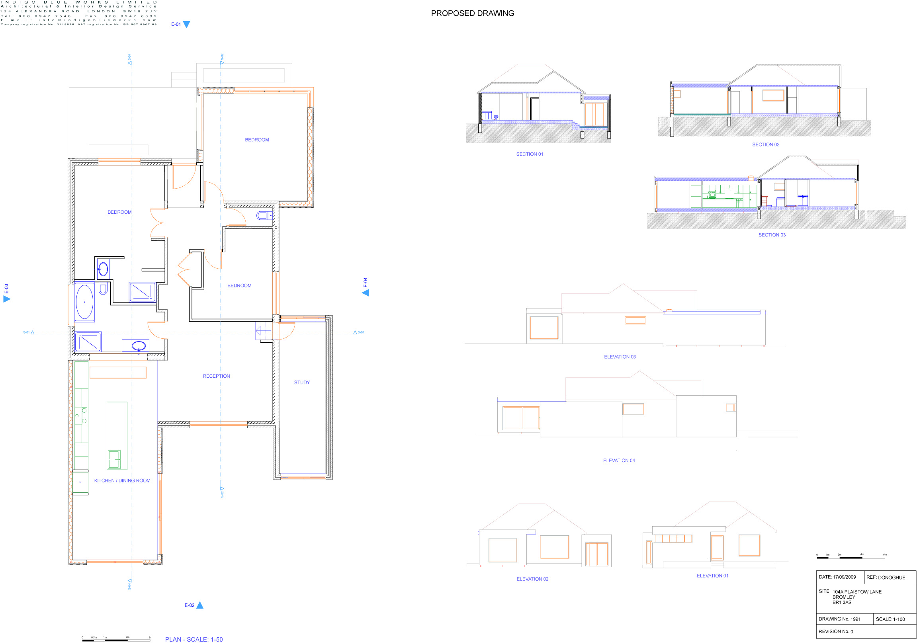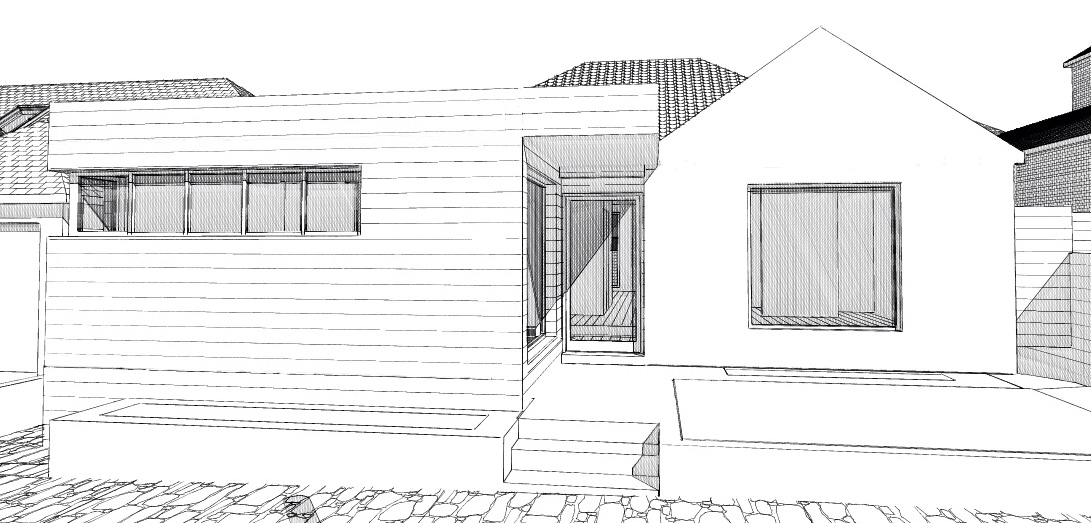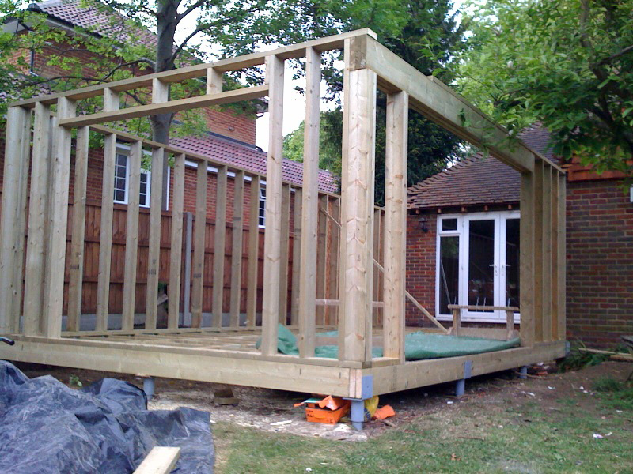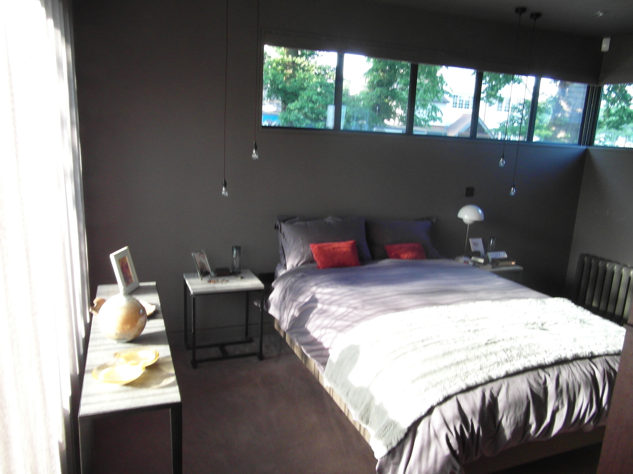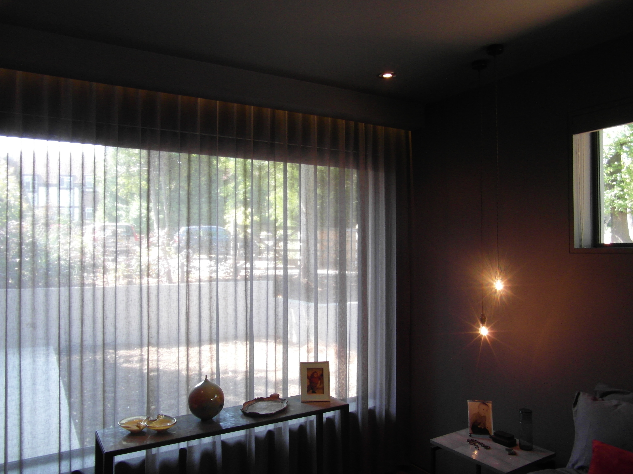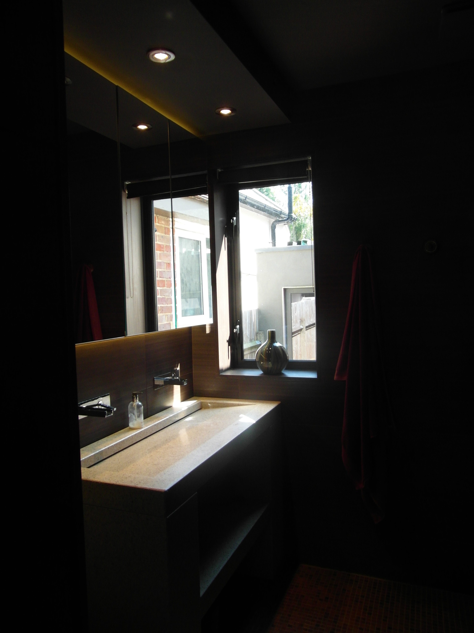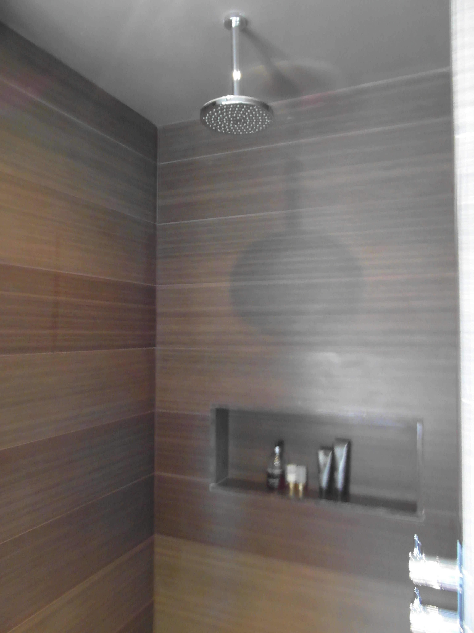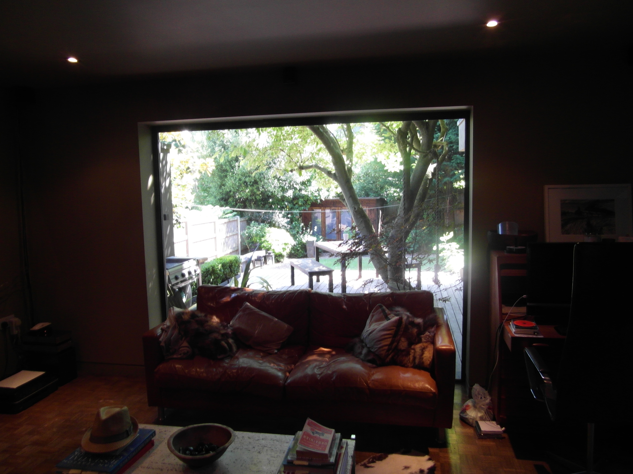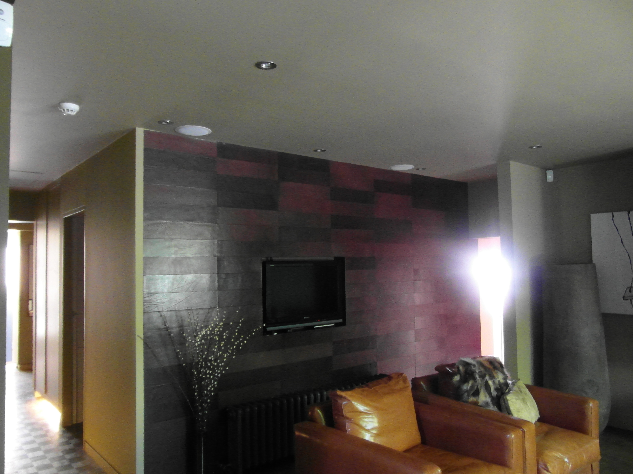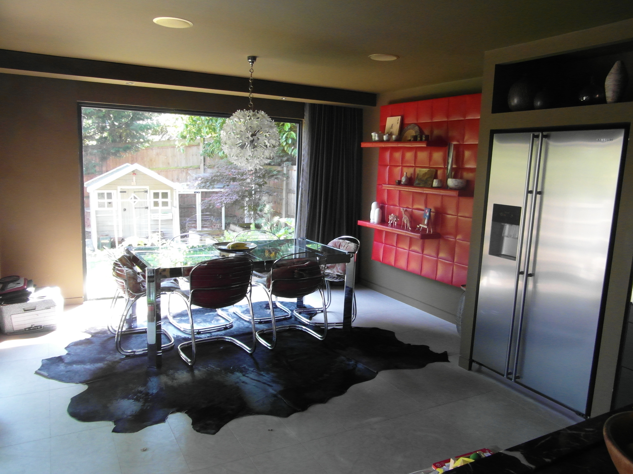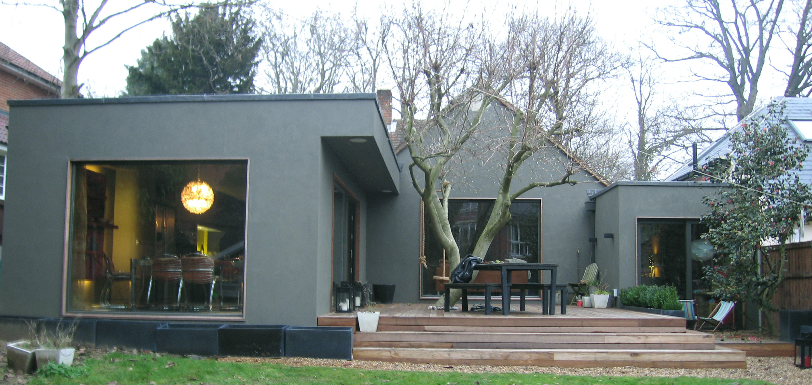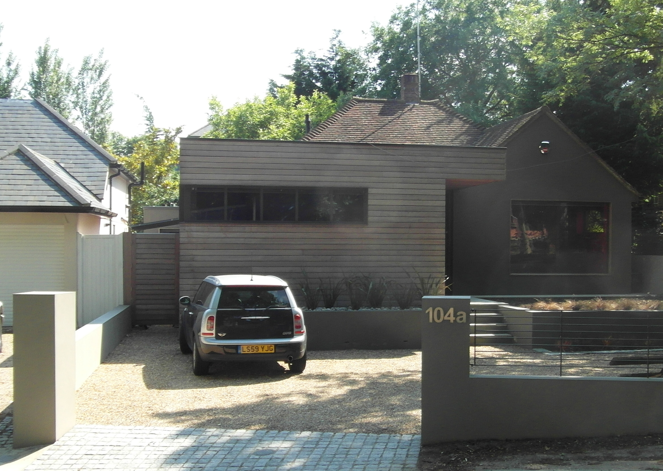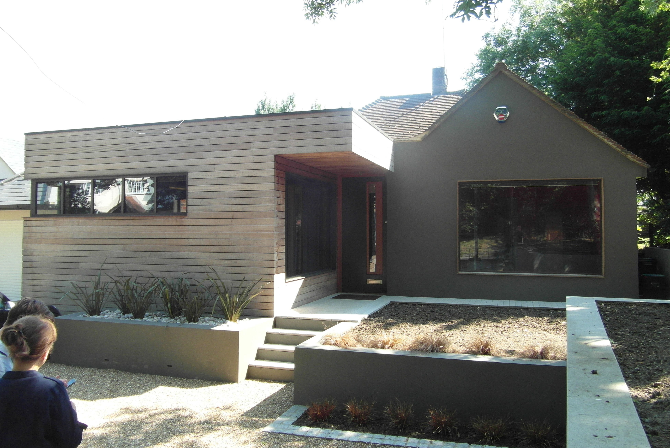Plaistow Lane
PLAISTOW LANE PROJECT
The property is a 1950’s bungalow in Bromley, which was bought with the intention of altering and extending in order to remodel it as a modern house fit for twenty first century living.
The planning process for the rear extension was straight forward, but the application for the front extension was refused following an objection from the local residents association but granted consent on appeal.
The rear extension was designed as a timber frame structure mounted on helical screw piles due to the close proximity of tree roots. The garage on the other side of the house was demolished and a new side extension erected, which also protrudes beyond the original rear wall. All the existing windows have been changed with new slim framed fenestration. The rear extension now serves as the kitchen/ dining room and opens through large format sliding doors onto a level decked area. The original magnolia tree has been carefully pruned to incorporate it into the ‘enclosed courtyard’ design.
The front extension was designed with the intention of not only providing an additional room, but also to radically change the front elevation, which combined with the landscaping, serves to create an articulate and functional entrance to the refurbished house.
Client: http://www.karldonoghue.com
Structural engineer: http://www.croftse.co.uk
Glazing: http://www.yesglazing.co.uk
